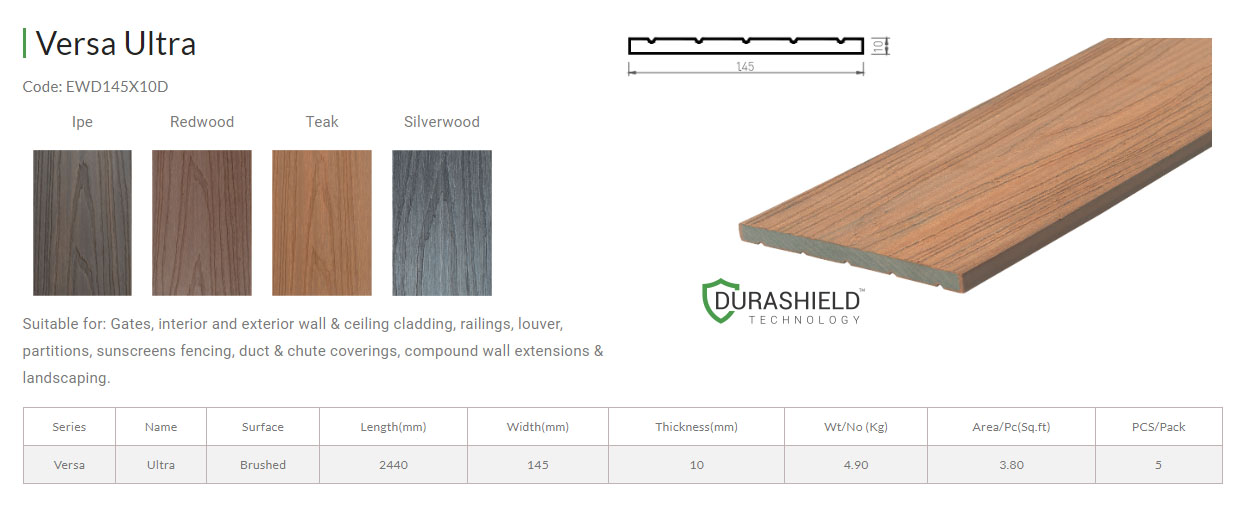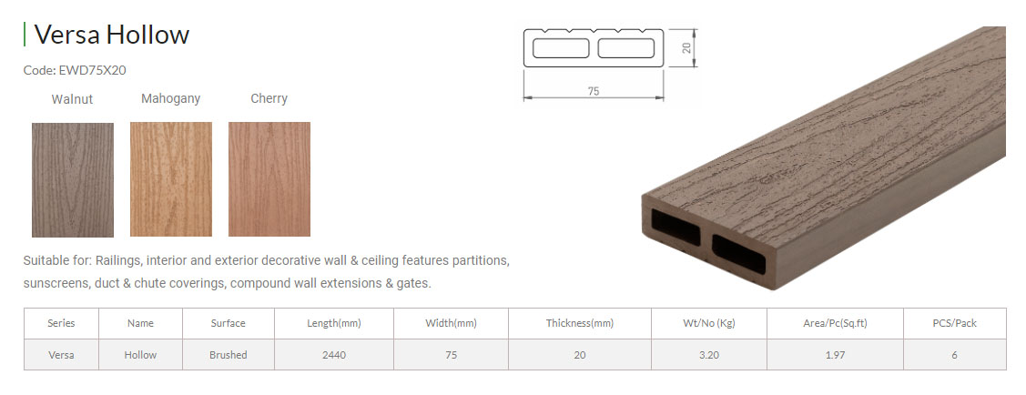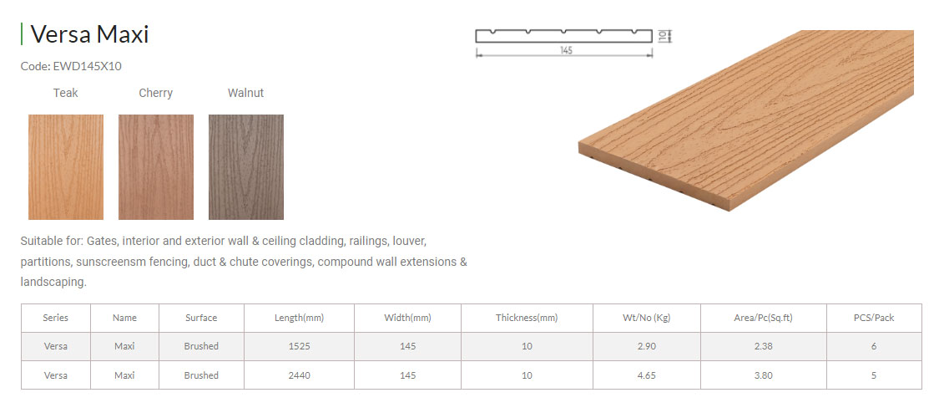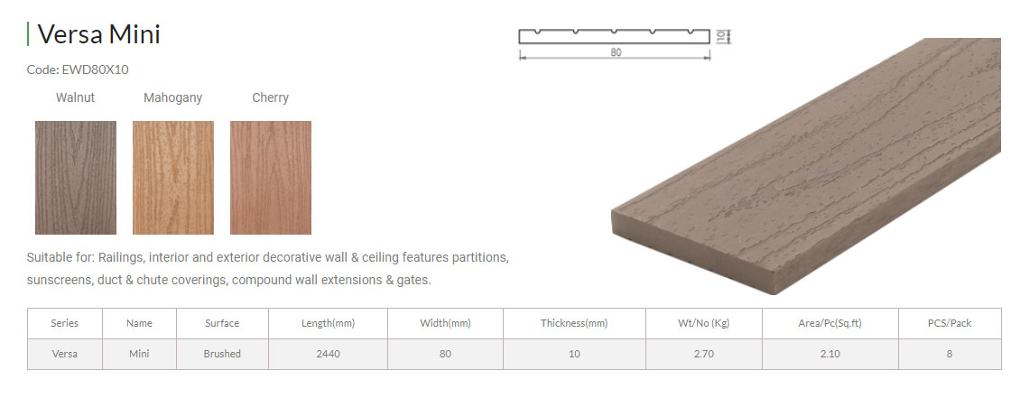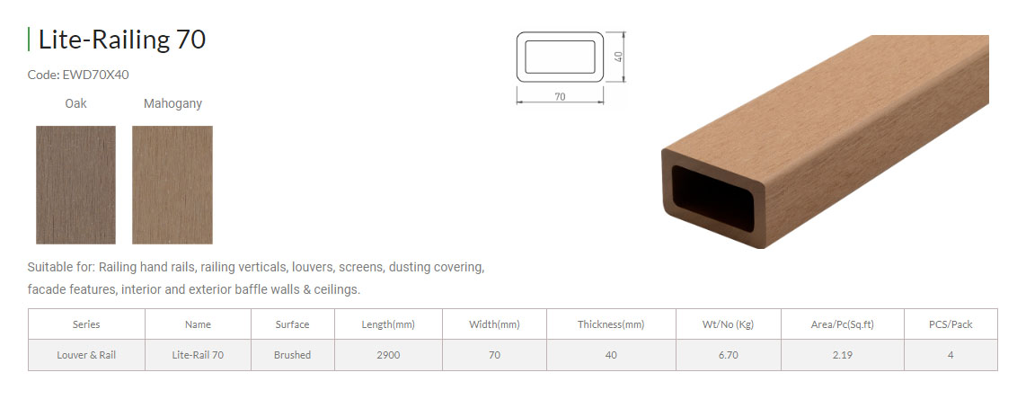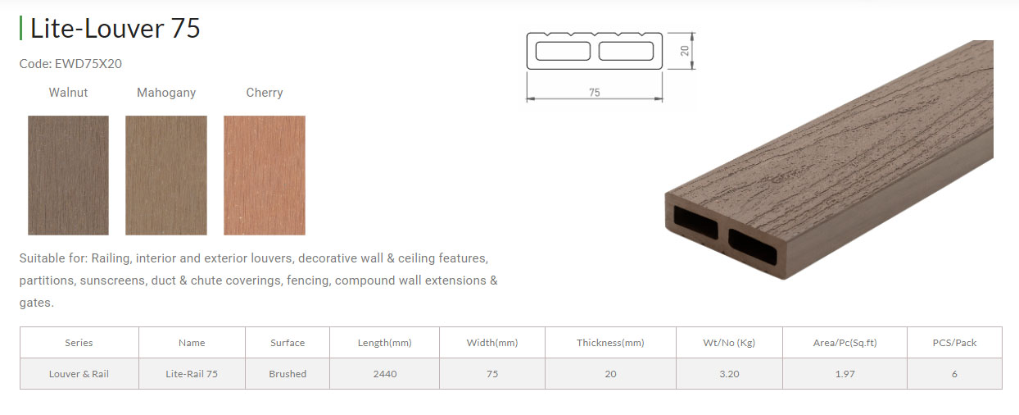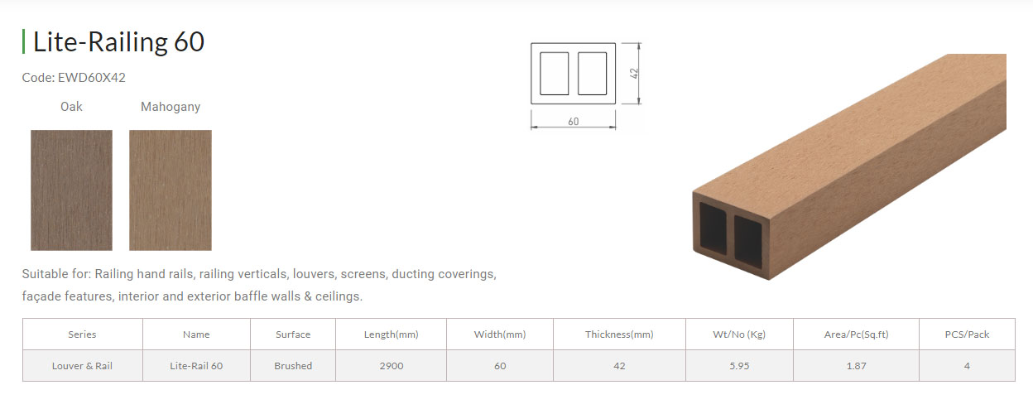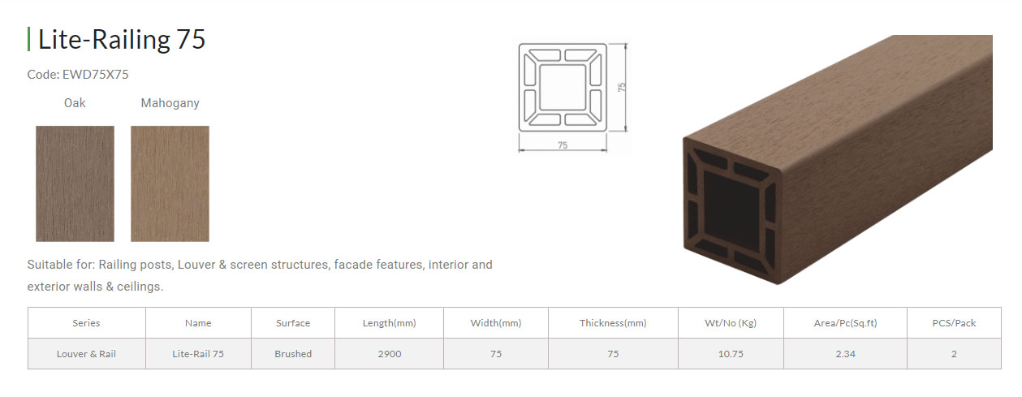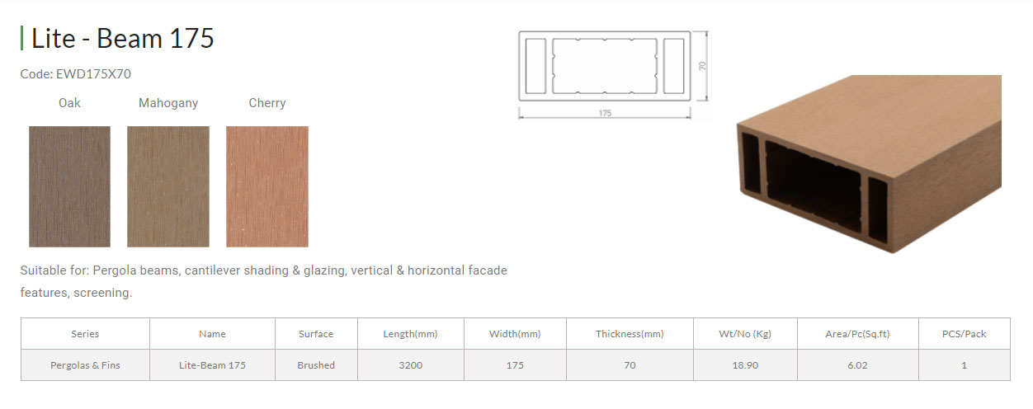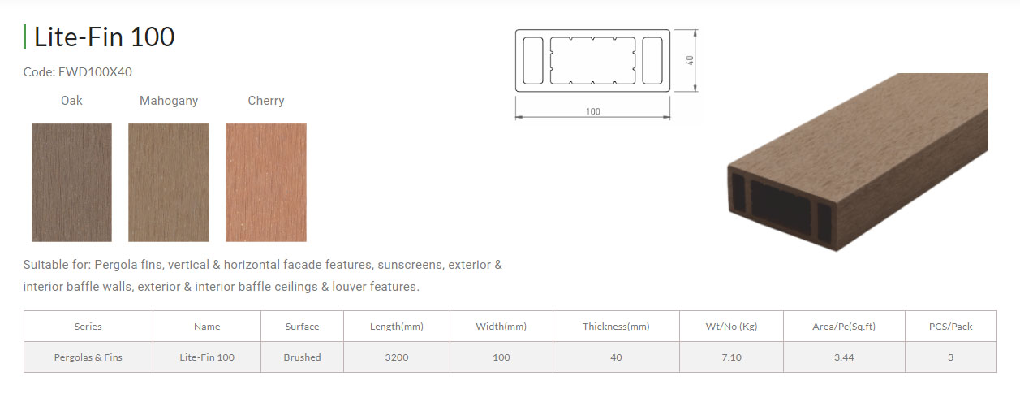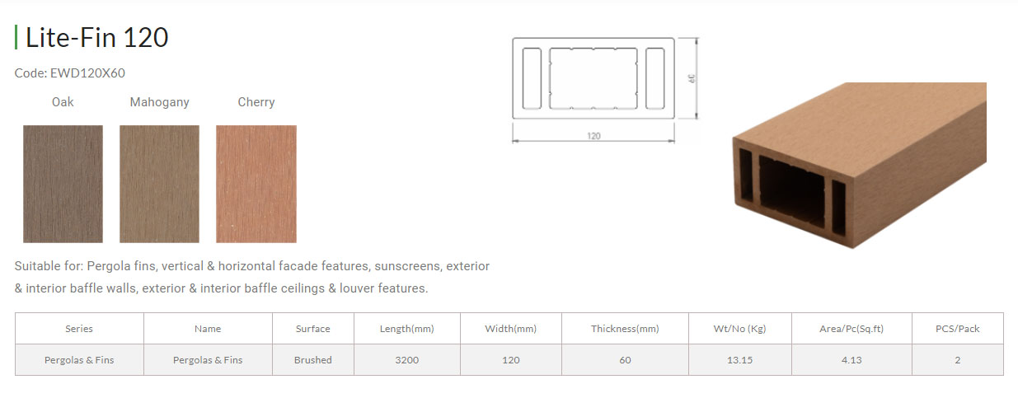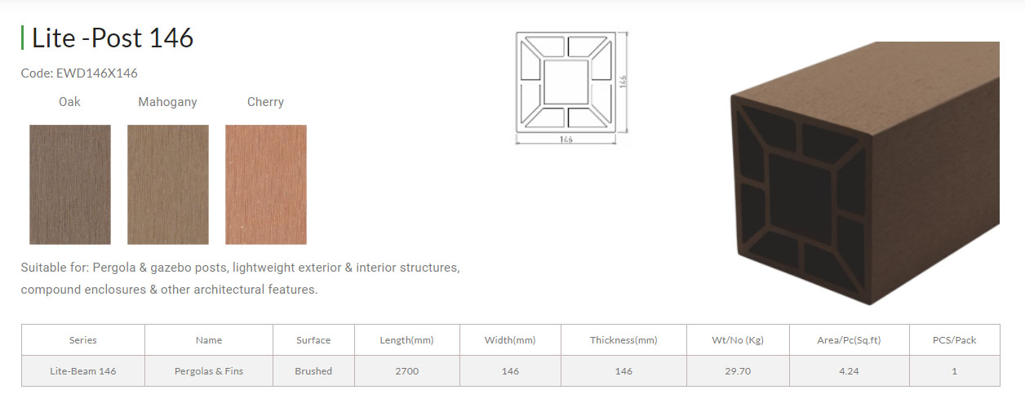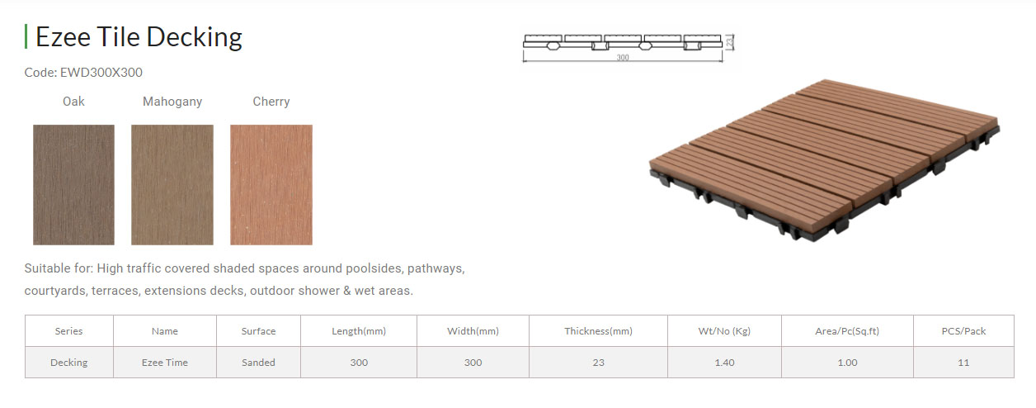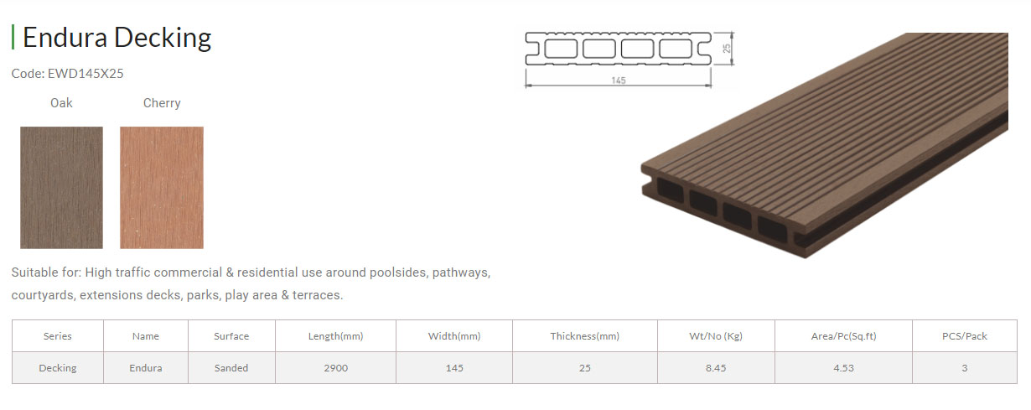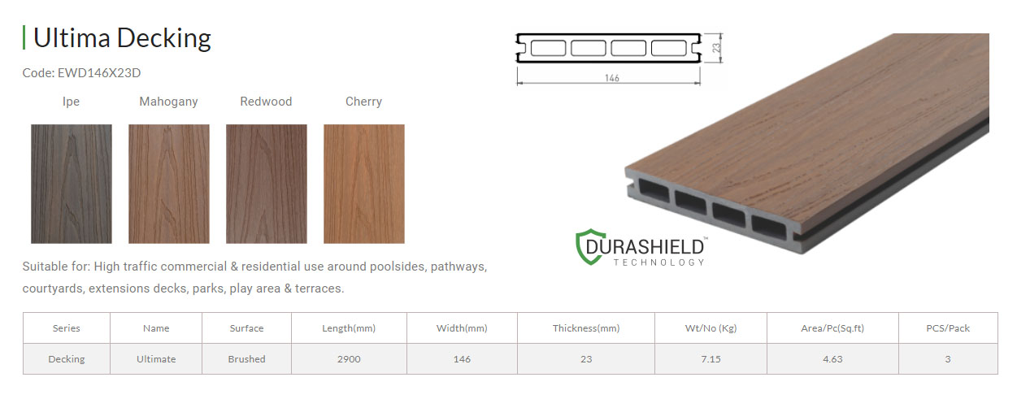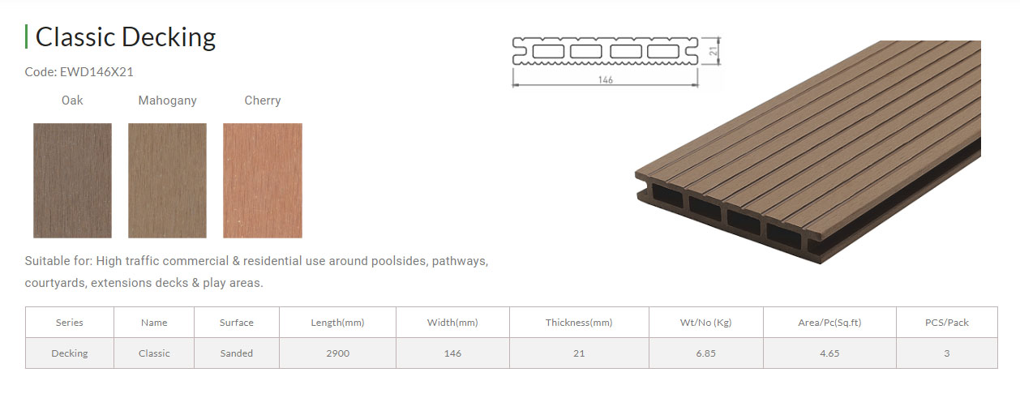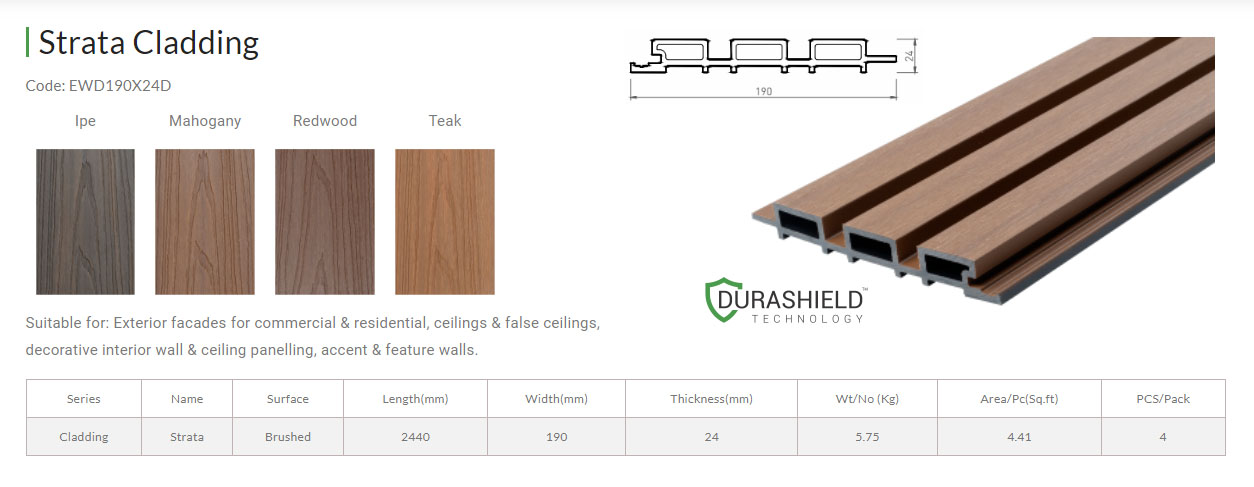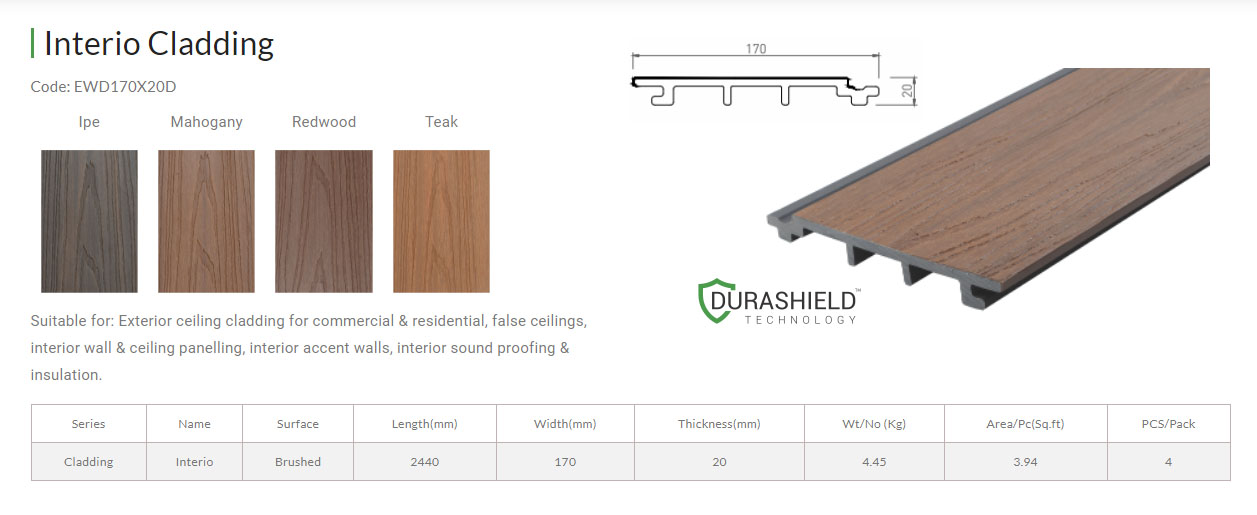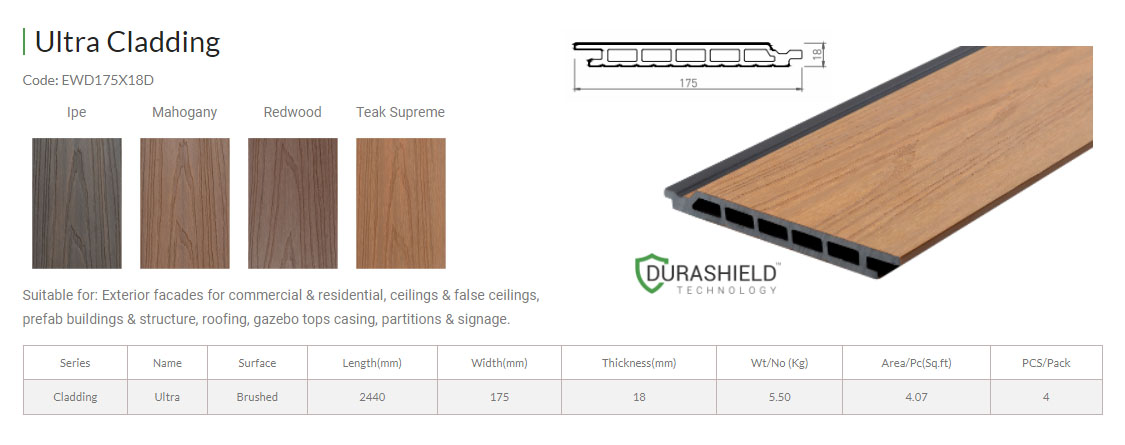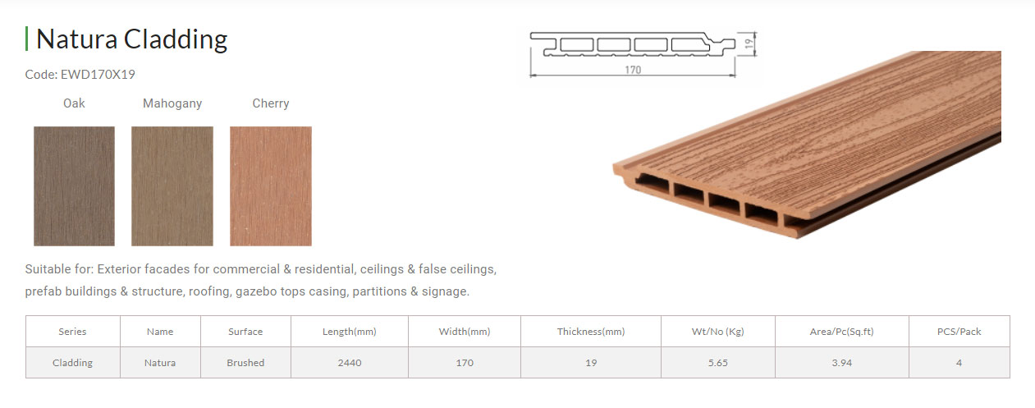




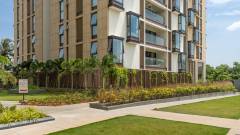

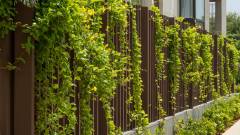
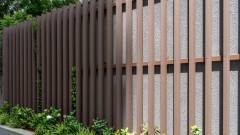
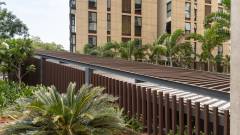
Appasamy
- Project Type : Residential Apartments
- Completed : 2022
- Scope : Vertical Fins, Drop Wall Louvers, and Fins for Car Parking Entrance Ramp
The Project: A symbol of tranquil magnificence, Appaswamy’s Clover by the River, stands as a testament to one of the most beautiful representations of modern architecture. This architectural marvel by KSM Architecture, Chennai, stands tall, in the sophisticated neighborhood of Kotturpuram, and faces the famed Adyar River.
The Requirement: Clover, by Appaswamy, the epitome of luxury apartments, is a magnificent property overlooking the Adyar River and neighboring the Madras Boat Club. With a refined palate and meticulous attention to detail, the architects required a sturdy yet classy set of WPC vertical fins and louvers to fence the gardening and banquet areas. They aimed to create a simple yet charming enclosure of grouped plants to highlight the lush greenery covering most of the property. The car parking entrance required the most focus, and the requirements were for a set of sturdy WPC fins that could encompass the entrance ramp and the surface of the parking lots, to provide an aesthetic touch from an aerial view.
The Solution: Everwood WPC Louvers and Vertical Fins were used for the banquet area and the gardening enclosure. Everwood Fins were employed to highlight the car entrance ramp and parking, to bring out the distinct requirement of the project developer.
Arihant Vihana
- Project Type : Residential Apartments
- Completed : 2021
- Scope : Wall & Ceiling Cladding, HVAC Service Ducts, Vertical Elevation Fins, Service Duct Louvers & Electrical Yard Louvers
The Project: Vihana by Arihant Spaces is a 16 storey landmark residential project housing 65 premium apartments. This project stands tall in the prime residential area of Kilpauk, Chennai.
The Requirement: Being a premium development, Arihant Vihana required the right material for their exterior cladding, vertical fin features on the front and side elevations, and covering the HVAC and service ducts. The promoter wanted one material that would meet the design intent of Chennai’s leading architects Natraj & Venkat Associates for these different applications. Being a multi-storey building the material needed to be durable, fade-resistant, functional, and within their development budget.
The Solution: Being completely weatherproof and fade-resistant, Everwood WPC Natura exterior WPC cladding panels was the right product for the wall & ceiling cladding. Similarly, the exterior vertical fins, electrical yard, and HVAC areas were enclosed with Everwood’s fin and louver profiles. Everwood services were extended from design to installation, completing the WPC scope.


