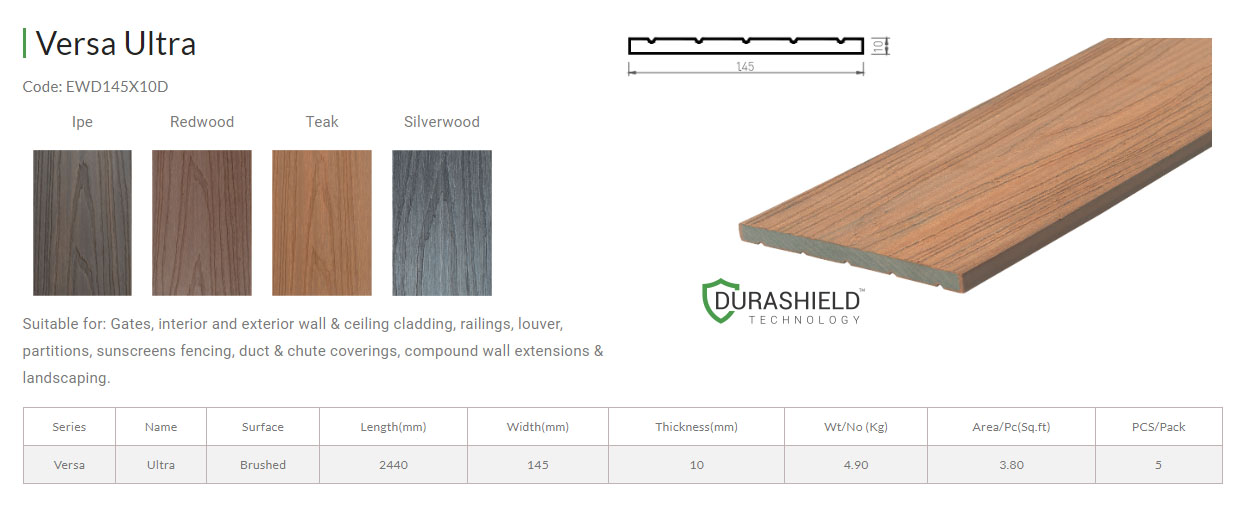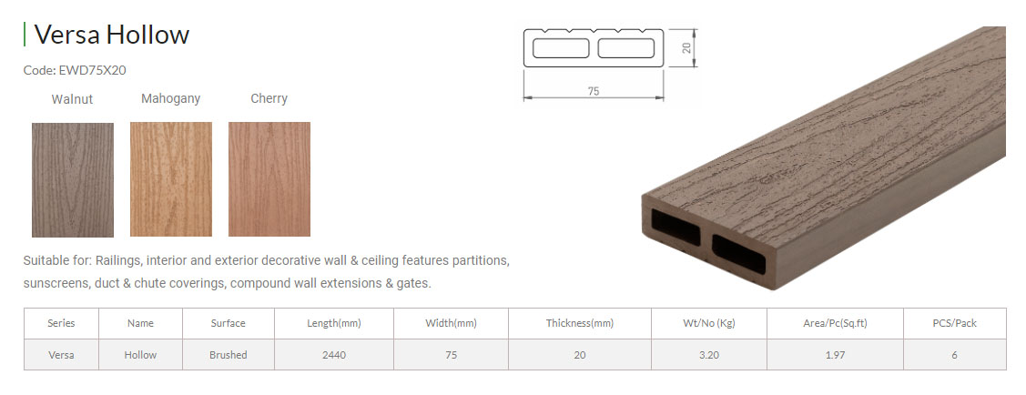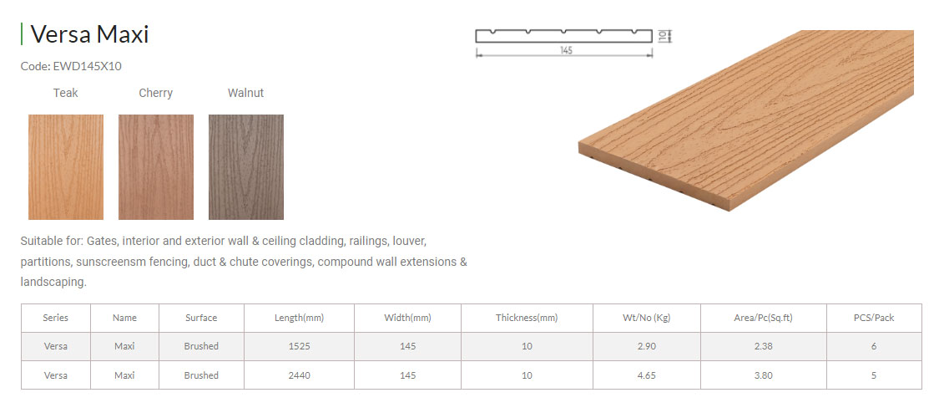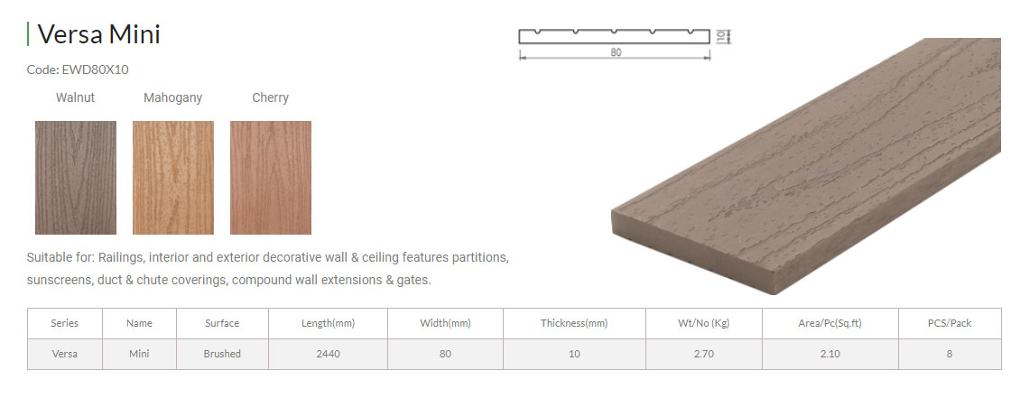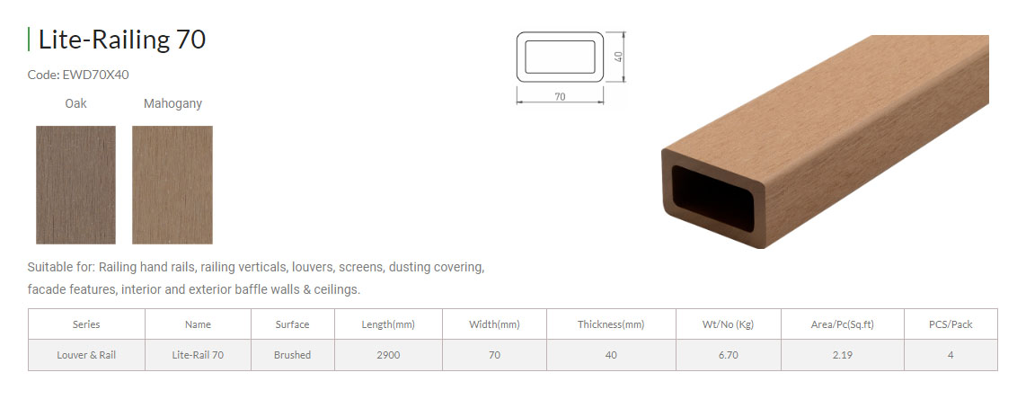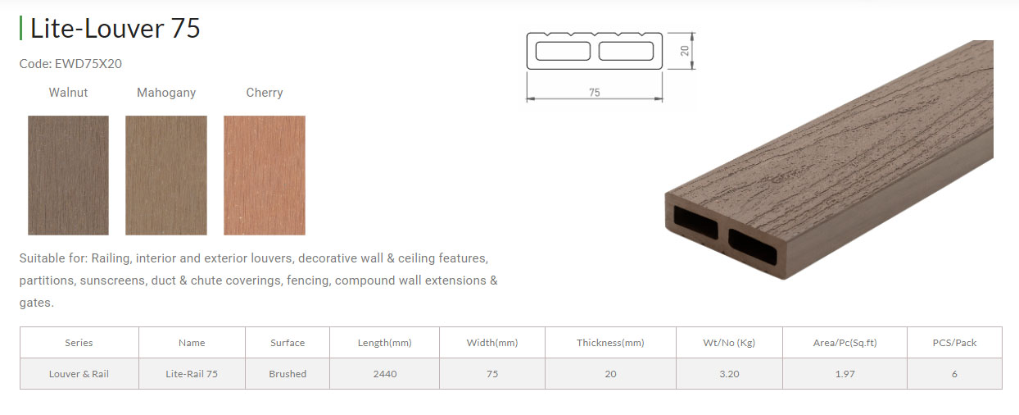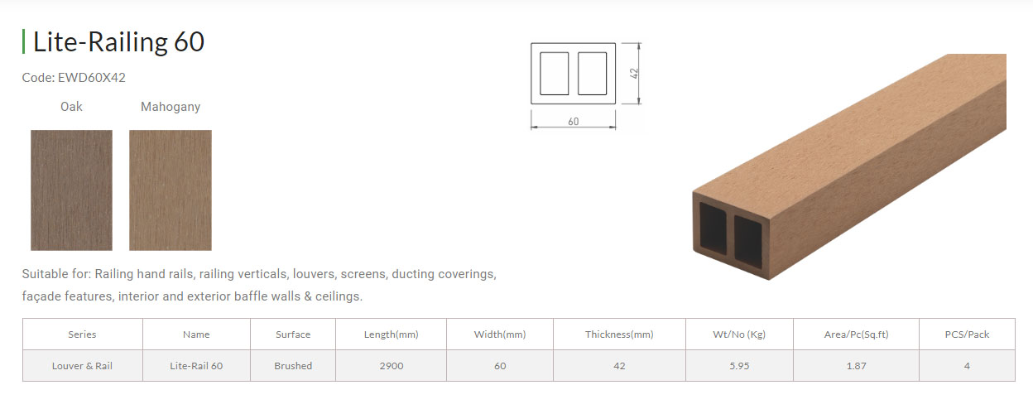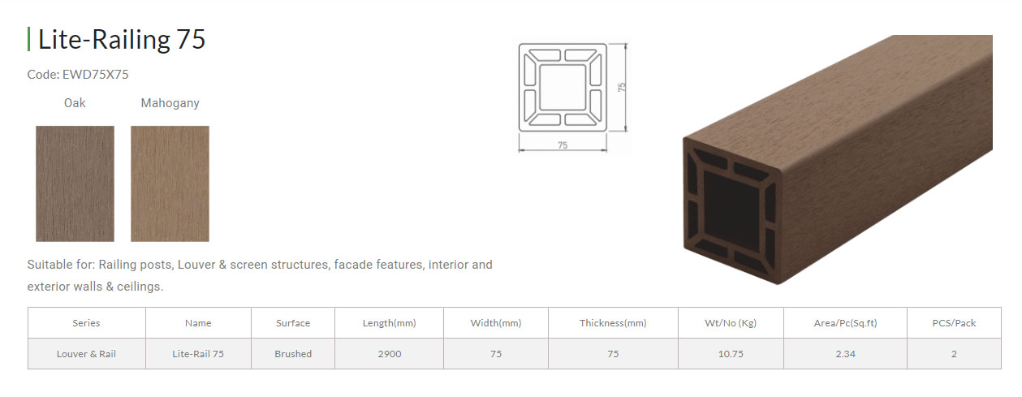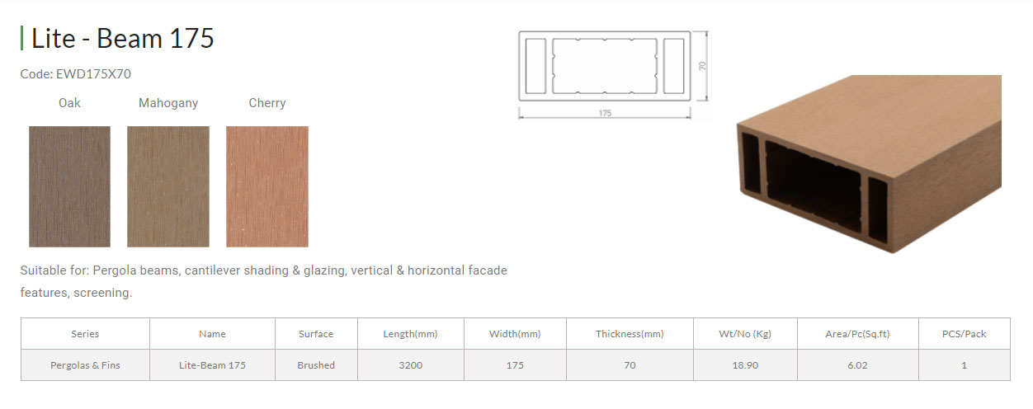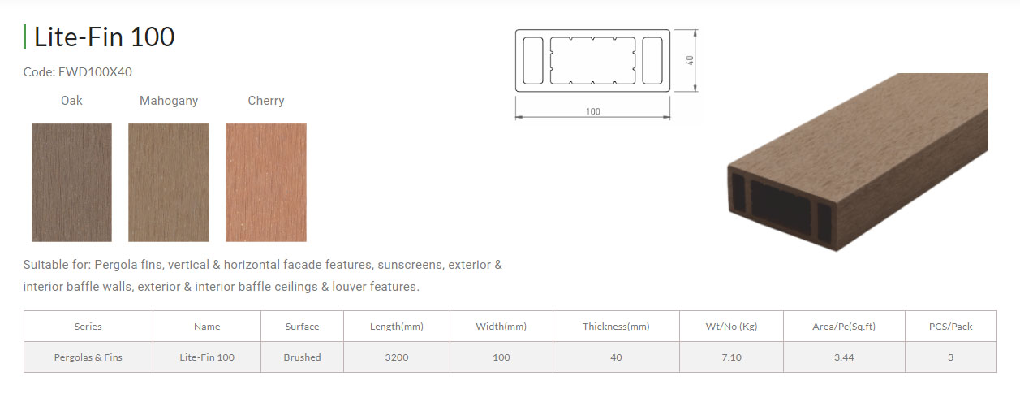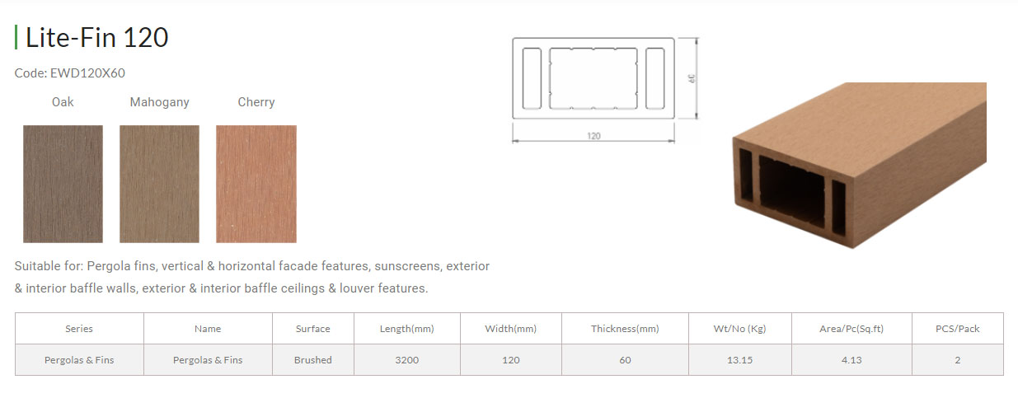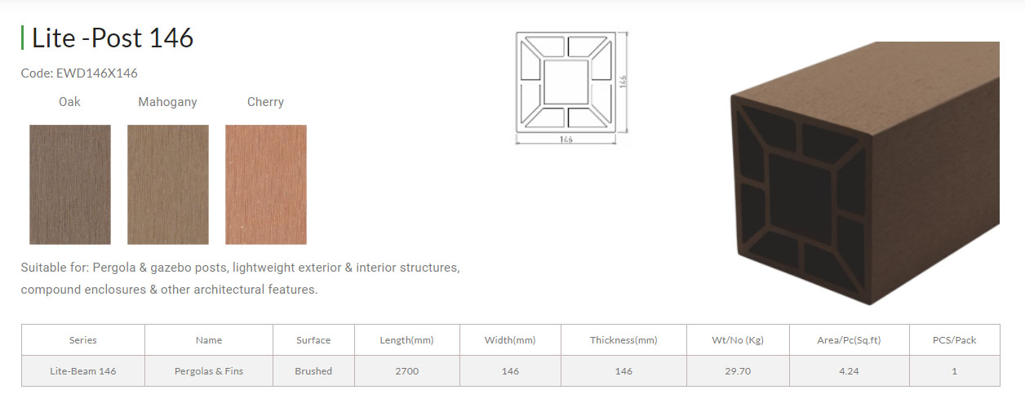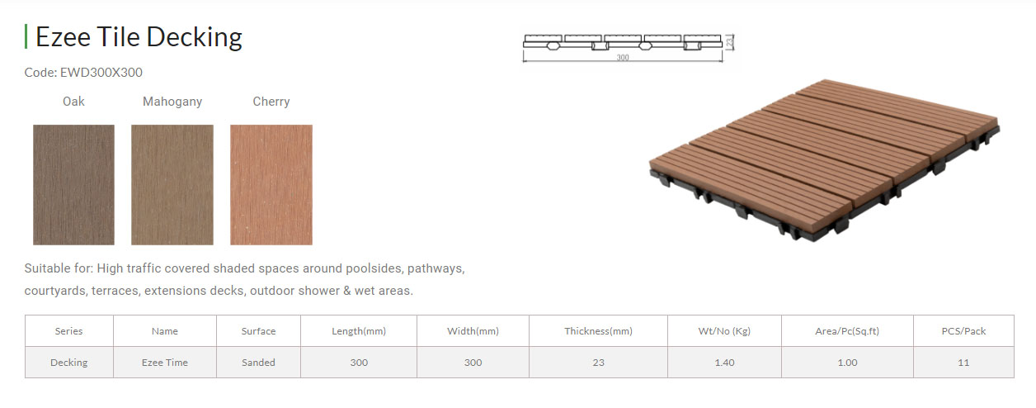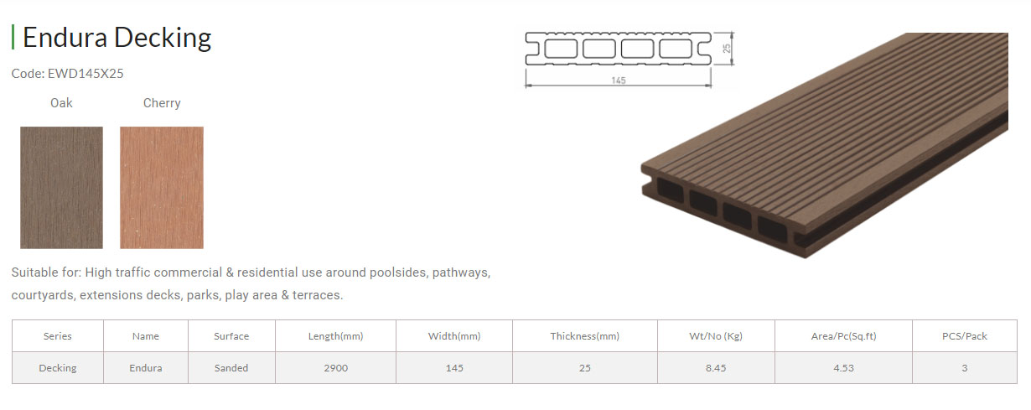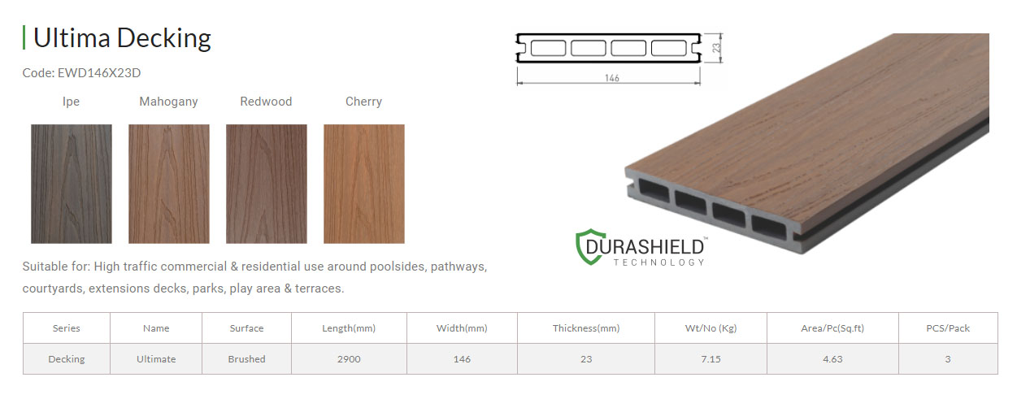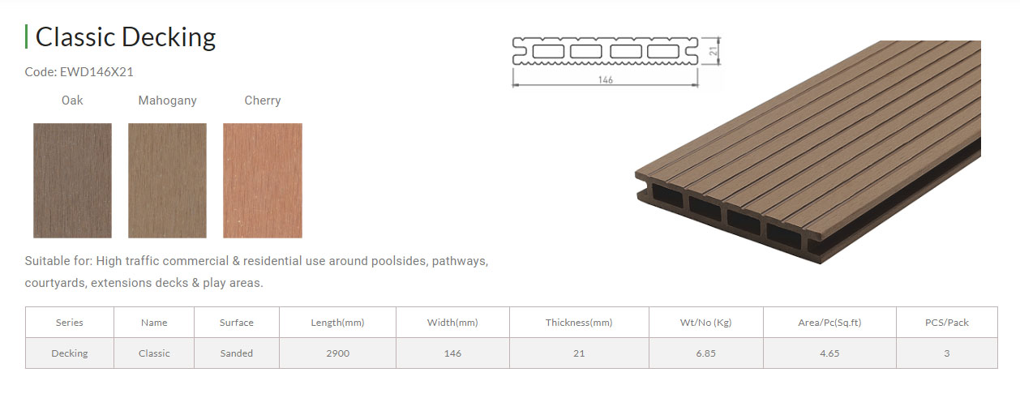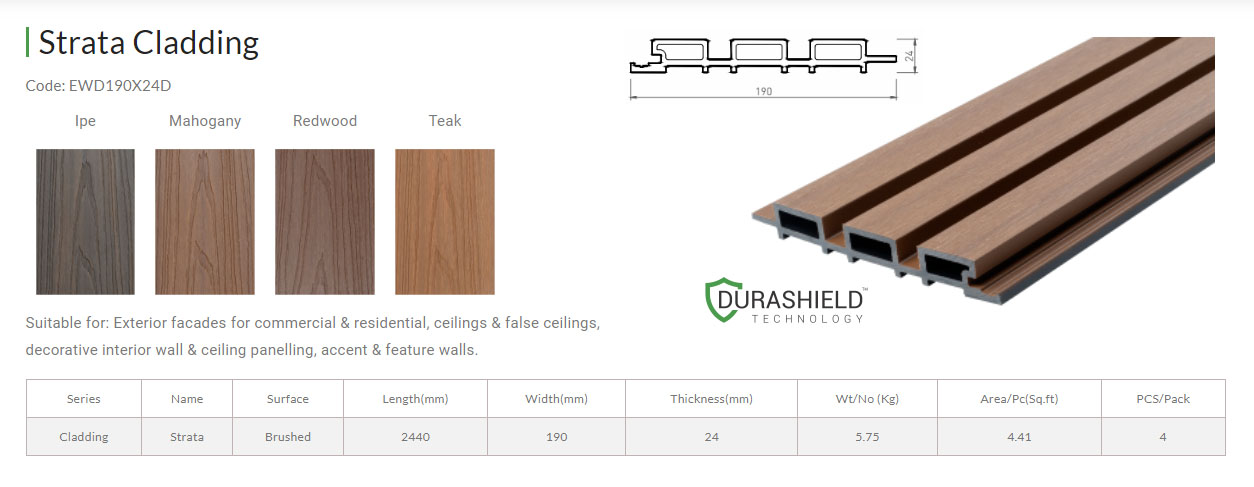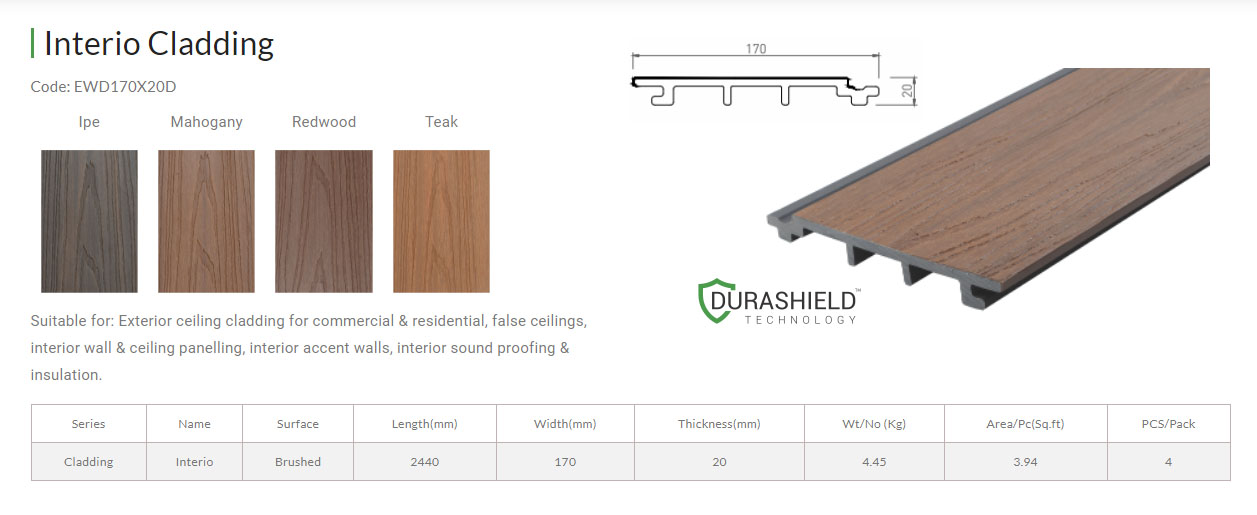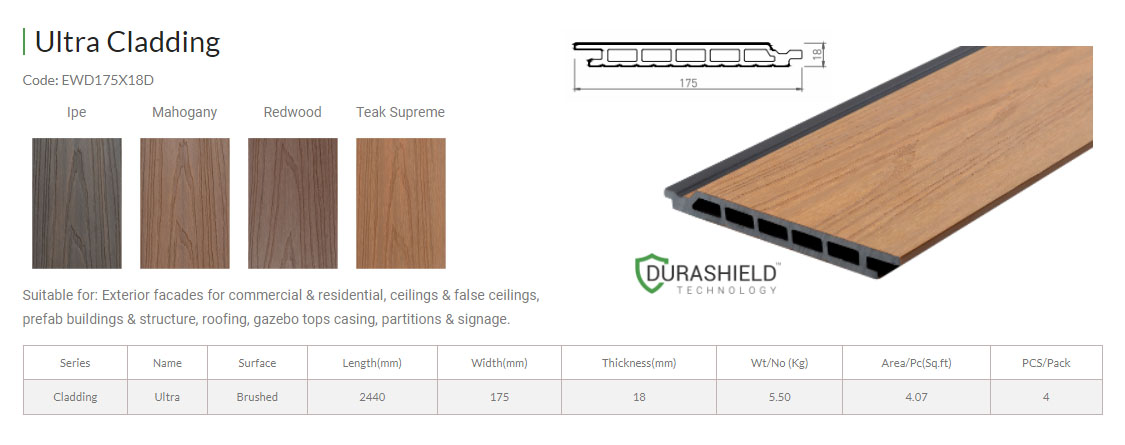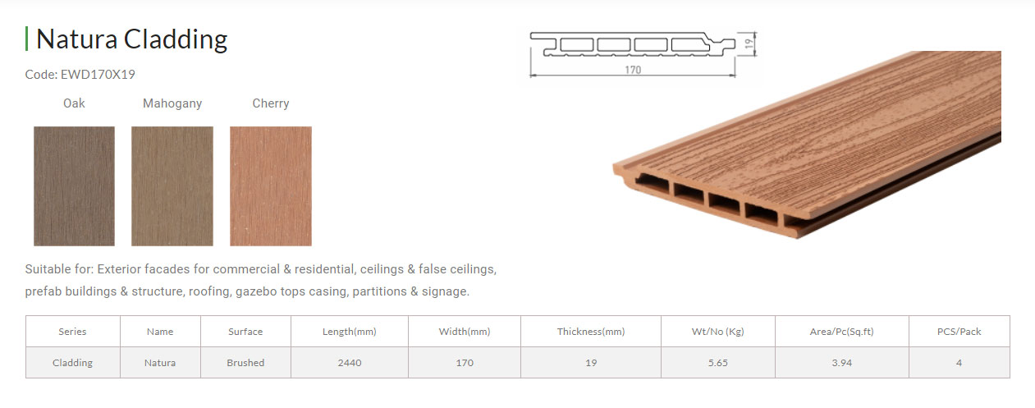








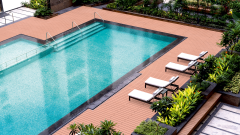
Asta Arise
- Project Type : Residential Apartments
- Completed : 2023
- Scope : Ceiling Cladding, Swimming Pool Decking, Garden & Terrace Pergolas and Maintenance Ducts
The Project: Set in the heart of an up-market locality, Alwarpet, Chennai, Asta Arise houses 124 premium apartment & penthouse residences, a clubhouse, and other world-class amenities. This 18-storied luxury condominium, set on a sprawling abundance of 2 acres, is spacious and well-ventilated with private terrace gardens.
The Requirement: A symbol of luxury and elegance, Asta Arise stands as a testament to the joint architectural genius of RMA, Mumbai, and NVA, Chennai. The architects used materials of the finest quality and finish for this landmark, paying keen attention to the most minute of details. Their requirement was an aesthetic yet durable material for their pool deck, some classy and refined garden and terrace pergolas, and some highly weather-resistant, sturdy, and pleasing-to-look-at surface coverings for their exterior ceilings and maintenance ducts. The need was for a material that was all-weather resistant, elegant, and a perfect blend of practicality and aesthetics, and above all, one that could meet their cost requirements without any compromise on the quality whatsoever.
The Solution: With clear inputs on the project’s requirements and our meticulous turnkey design to installation project services, Everwood Ultima Decking was used for the high-traffic poolside, the garden and terrace pergolas were done with custom-curated pergola profiles and Everwood Interio Cladding was used to surface the exterior balcony ceilings and ducts, while blending perfectly with the surroundings.
Arihant Vihana
- Project Type : Residential Apartments
- Completed : 2021
- Scope : Wall & Ceiling Cladding, HVAC Service Ducts, Vertical Elevation Fins, Service Duct Louvers & Electrical Yard Louvers
The Project: Vihana by Arihant Spaces is a 16 storey landmark residential project housing 65 premium apartments. This project stands tall in the prime residential area of Kilpauk, Chennai.
The Requirement: Being a premium development, Arihant Vihana required the right material for their exterior cladding, vertical fin features on the front and side elevations, and covering the HVAC and service ducts. The promoter wanted one material that would meet the design intent of Chennai’s leading architects Natraj & Venkat Associates for these different applications. Being a multi-storey building the material needed to be durable, fade-resistant, functional, and within their development budget.
The Solution: Being completely weatherproof and fade-resistant, Everwood WPC Natura exterior WPC cladding panels was the right product for the wall & ceiling cladding. Similarly, the exterior vertical fins, electrical yard, and HVAC areas were enclosed with Everwood’s fin and louver profiles. Everwood services were extended from design to installation, completing the WPC scope.


