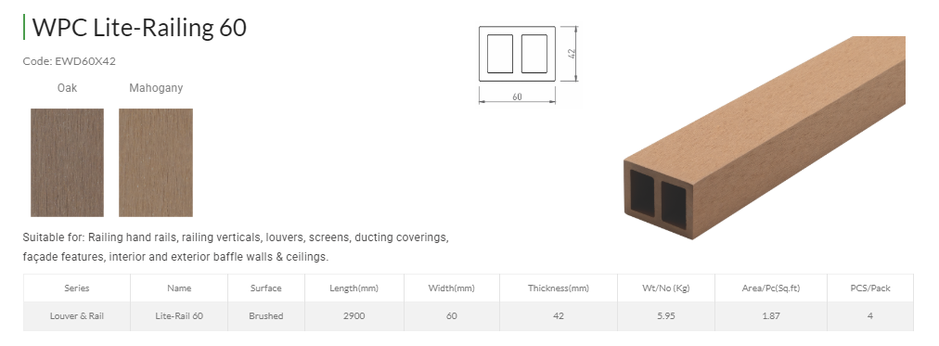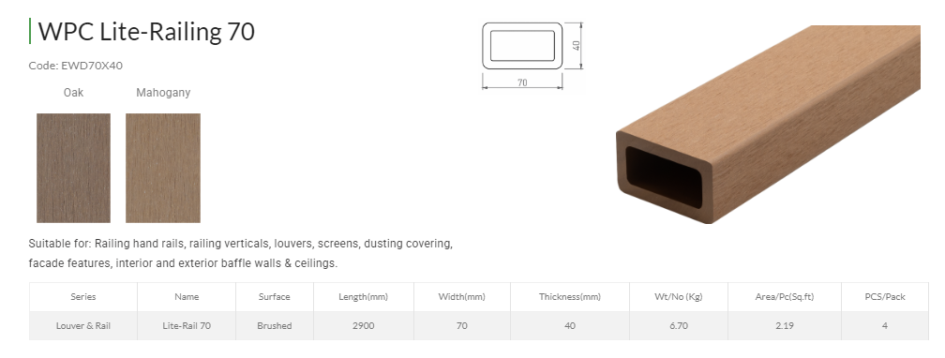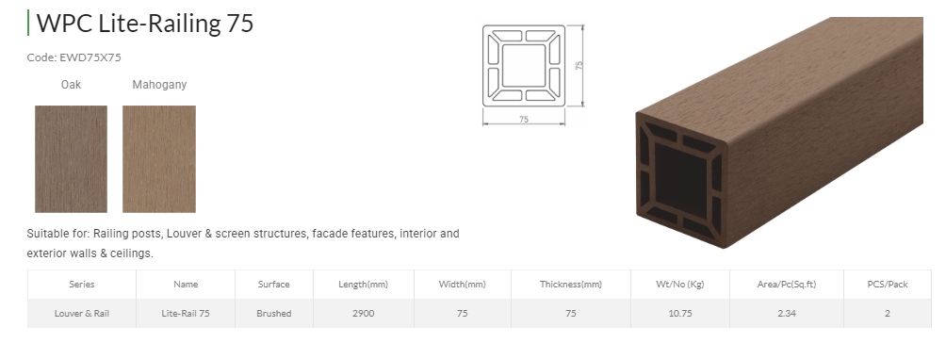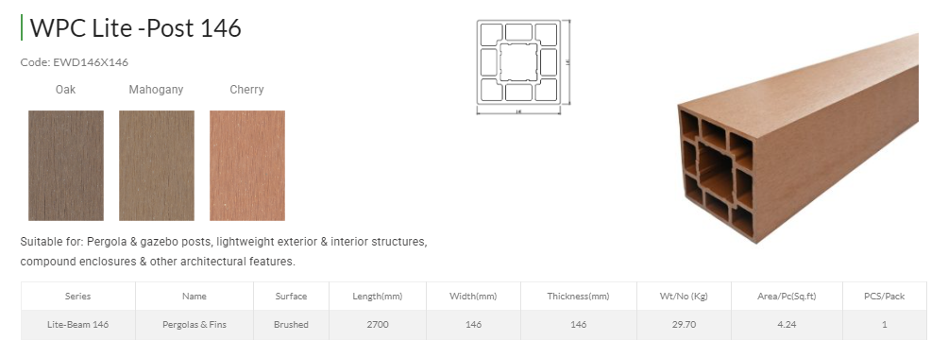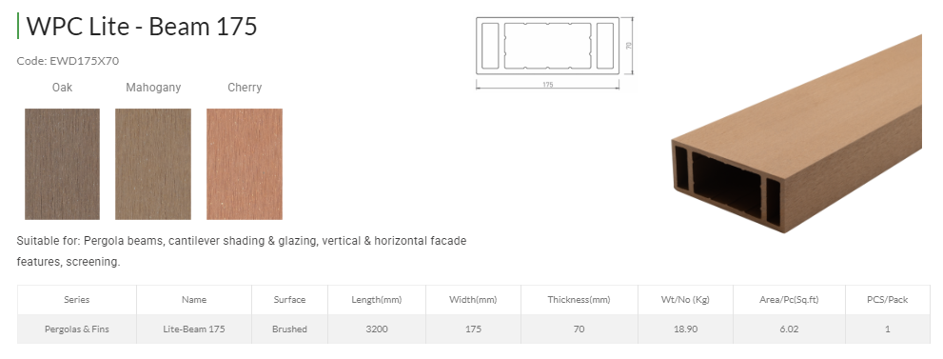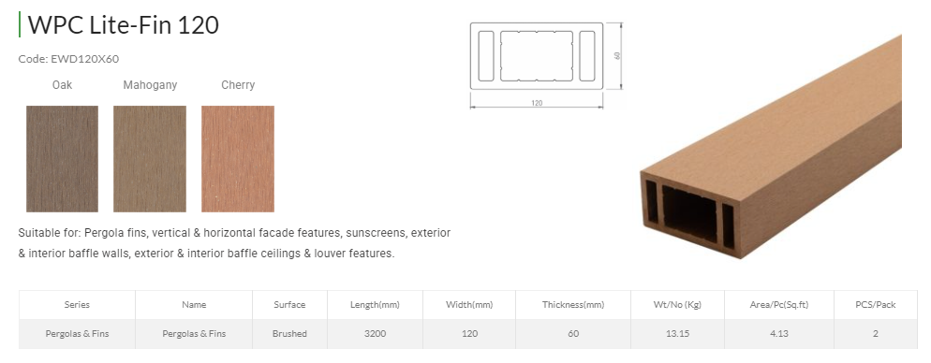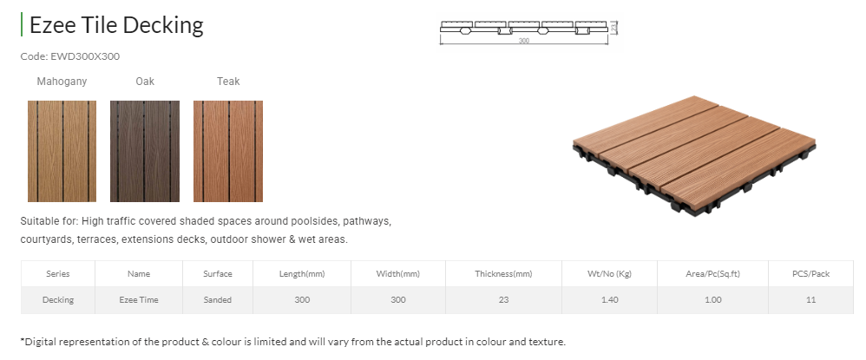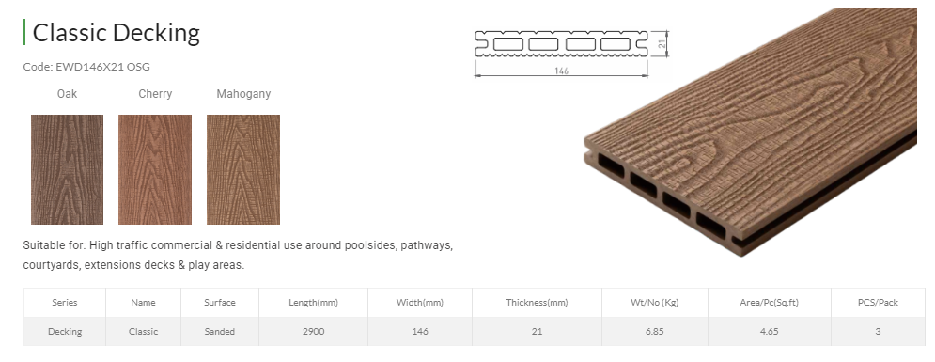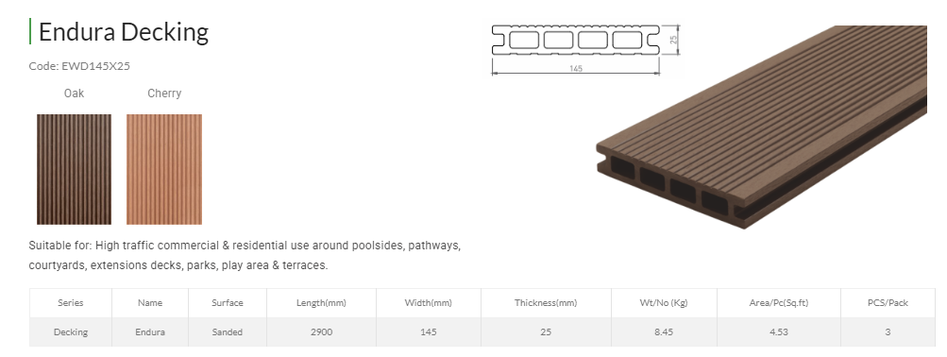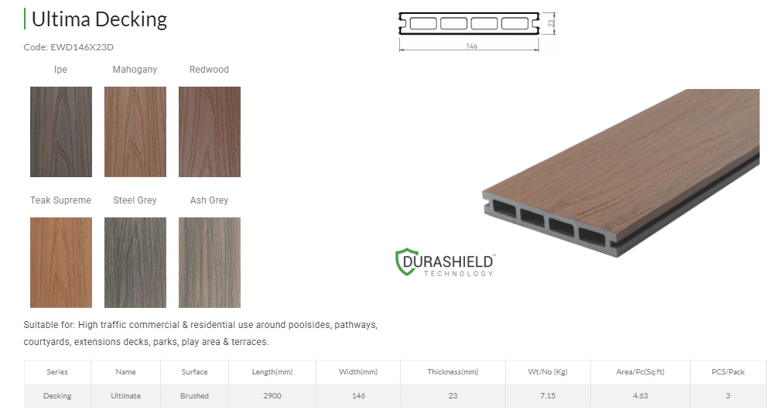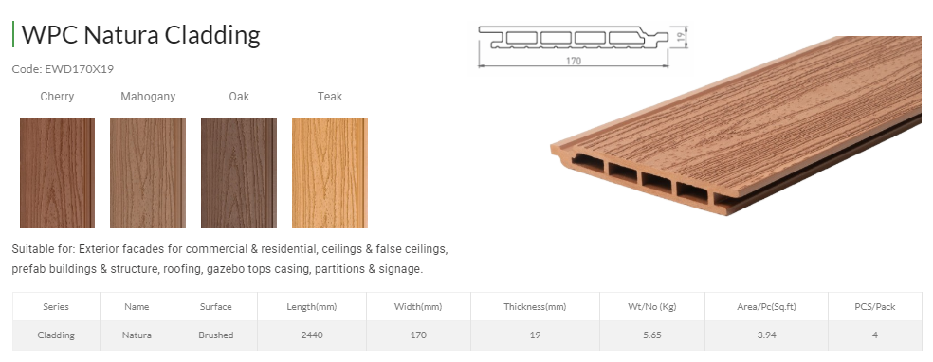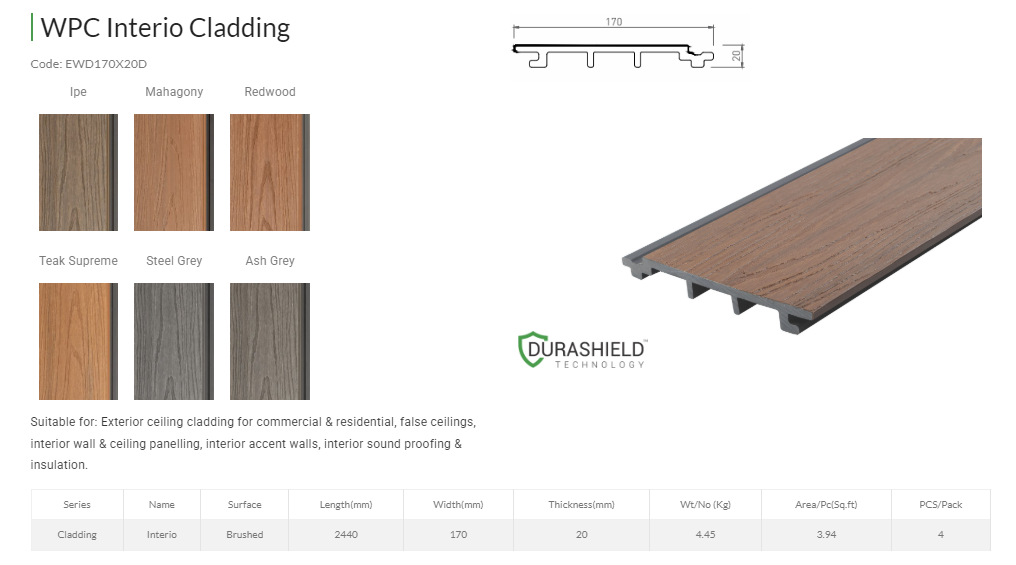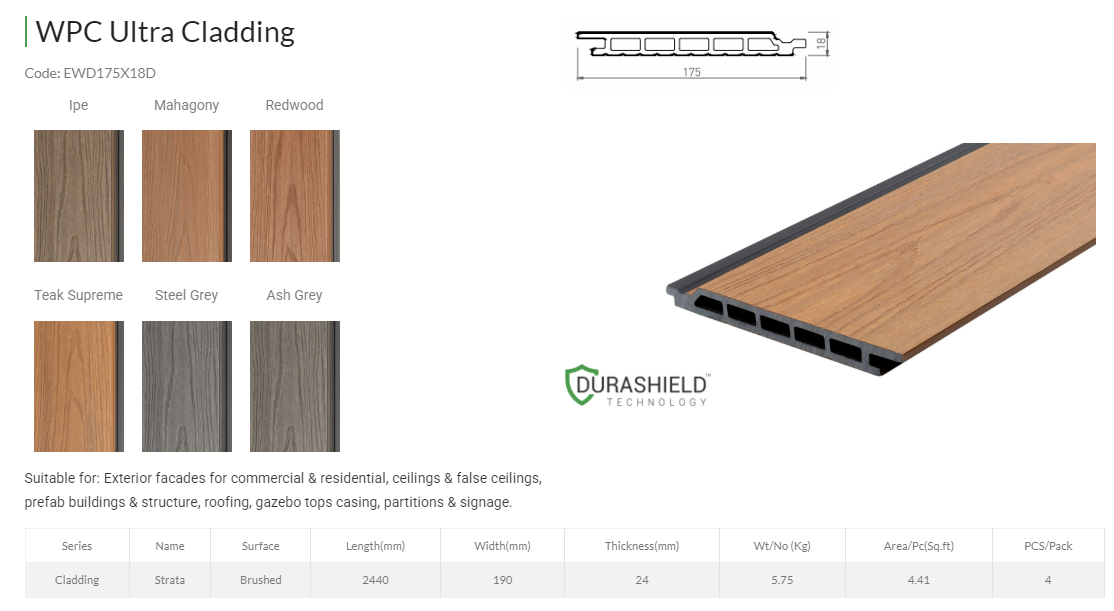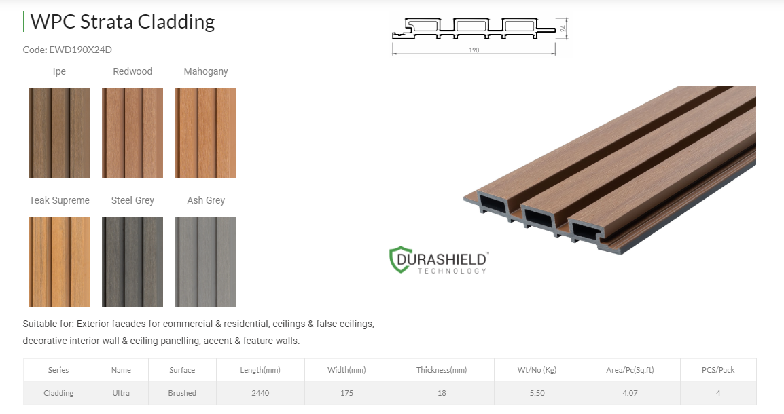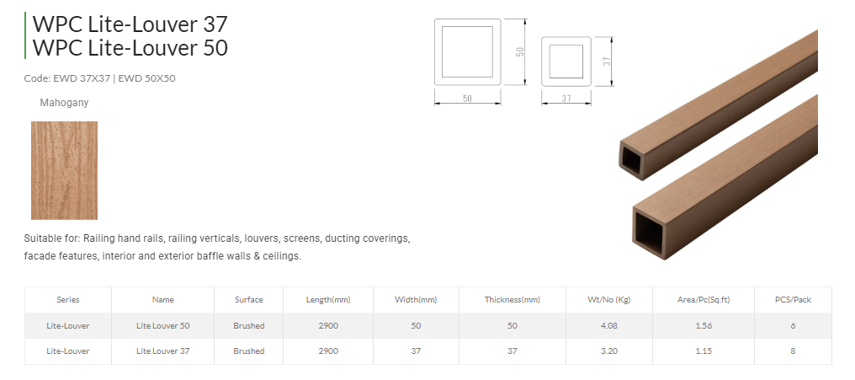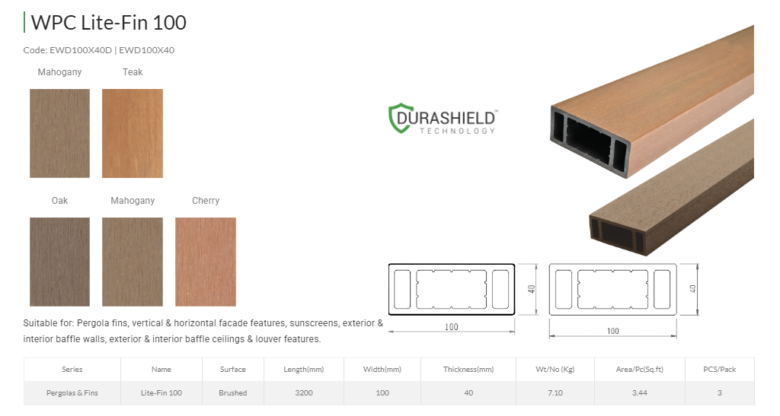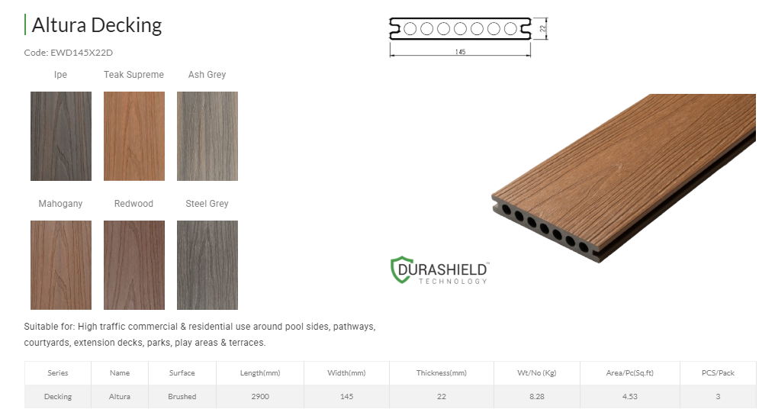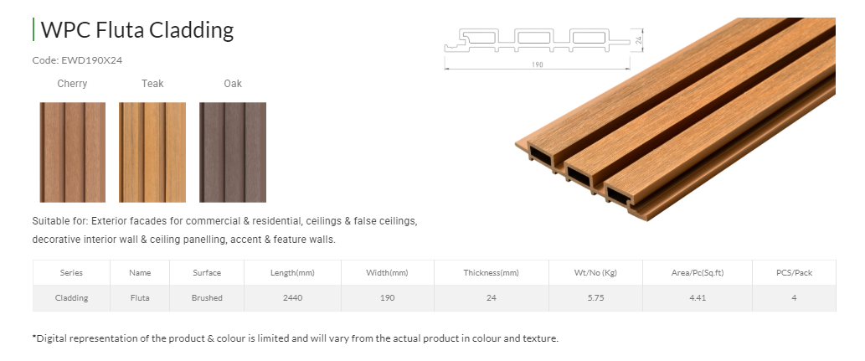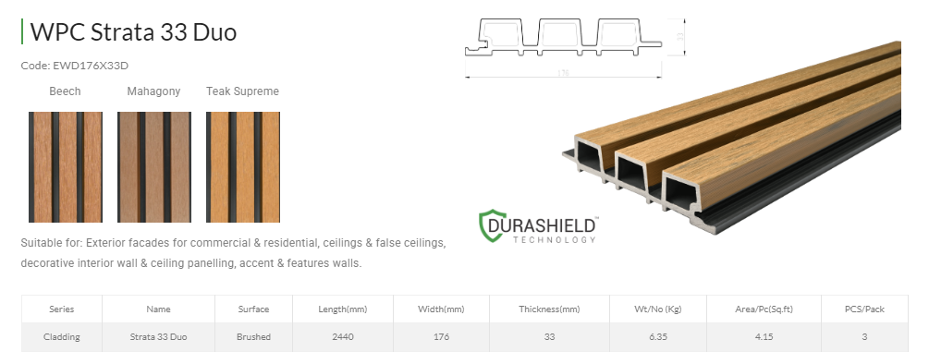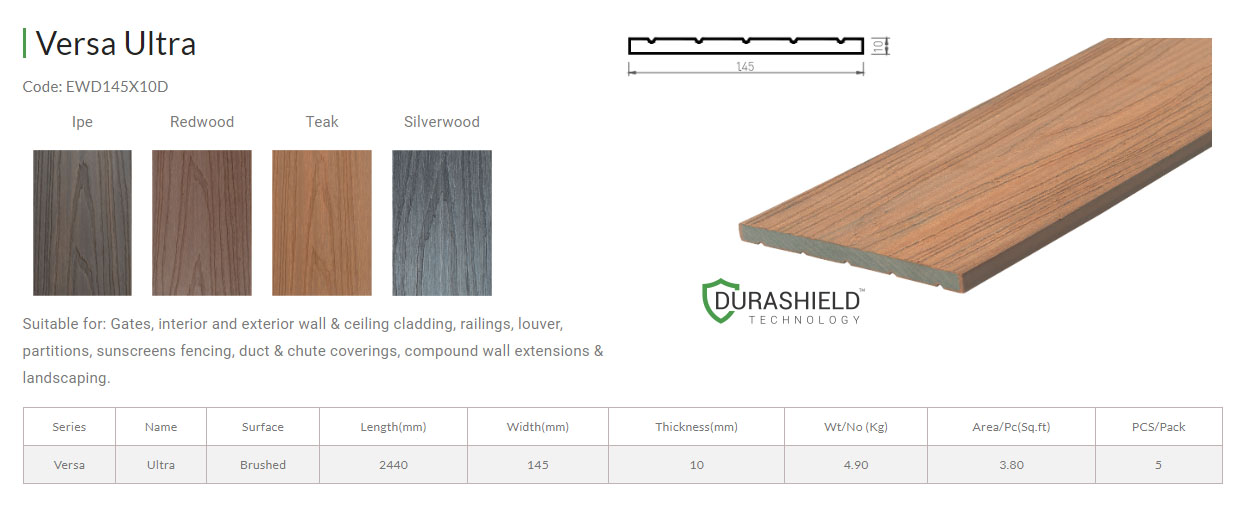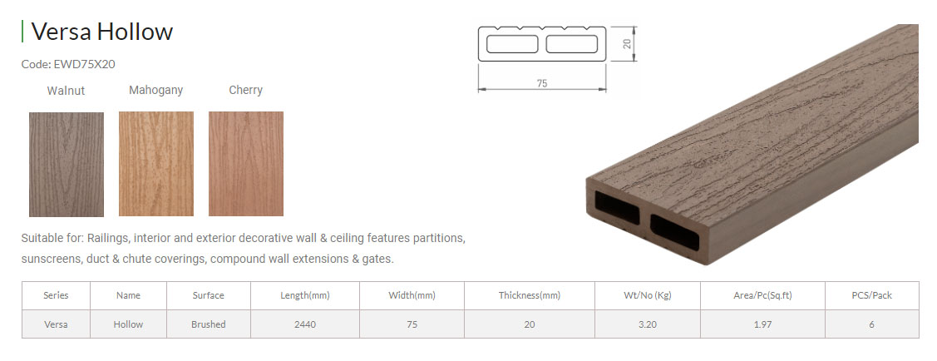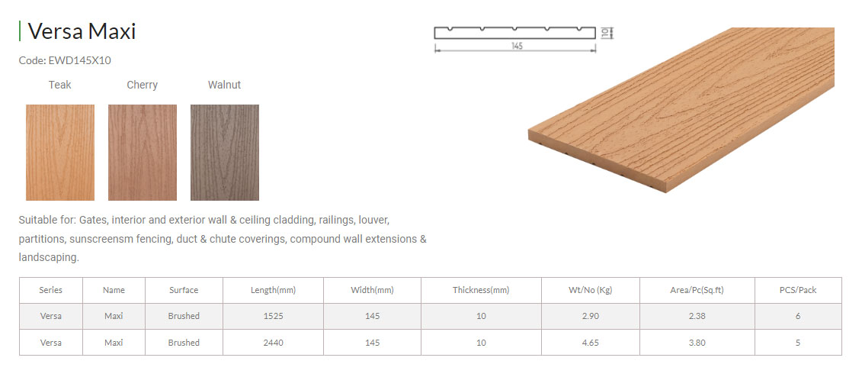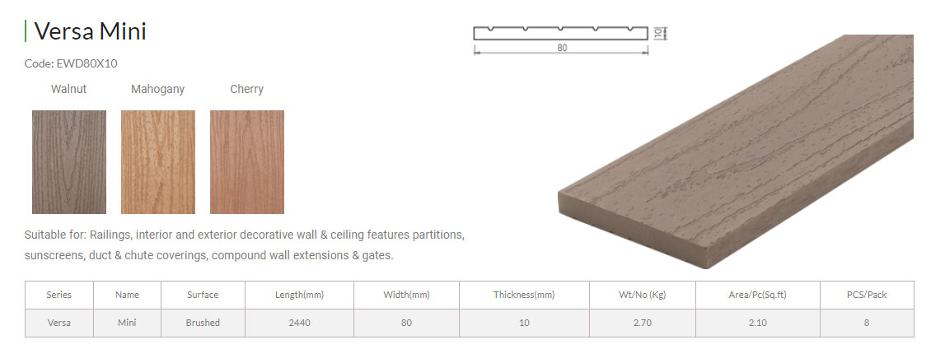



39A3027_sat 2
39A3027_sat
39A3039
Railing & Louvers Thumbnail
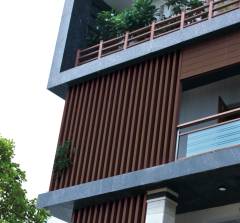
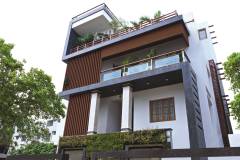
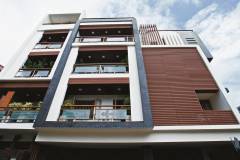
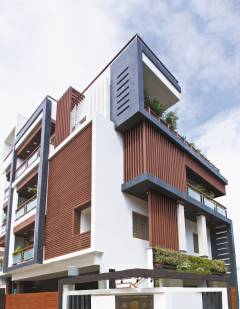
Private Residence
- Project Type : Private Residence
- Completed : 2018
- Scope : Wall & Ceiling Cladding, Balcony Rainings, Vertical Architectural Fin Features, Visual Barrier Louvers
The Project: Set in a prime residential locality, this multi floor private residence
was developed for a large family and designed by the well known Quadra
Architects known for their design of residential houses.
The Requirement: The brief received from the architects and clients was the
intent for an uncommon yet unique design element on the front façade of the
building. The material needed to have a wood appearance and had to be applied
to various elements in the design. Being in a busy locality the material needed to
be low maintenance and free from any trouble the customer would face over
time. The requirement was exterior wall cladding, exterior ceiling cladding,
vertical fins and louvers on the front façade, balcony railings and handrails on the terrace. All this needed to be done with one material and have the same colour tones and textures.
The Solution: Being able to meet the customer’s need for a similar colour tone and texture across all the applications, Everwood executed the WPC exterior cladding, WPC louvers and WPC railings. WPC vertical fins and façade louvers
were used in place of aluminum.
Private Residence
- Project Type : Private Residence
- Completed : 2018
- Scope : Wall & Ceiling Cladding, Balcony Rainings, Vertical Architectural Fin Features, Visual Barrier Louvers
The Project: Set in a prime residential locality, this multi floor private residence
was developed for a large family and designed by the well known Quadra
Architects known for their design of residential houses.
The Requirement: The brief received from the architects and clients was the
intent for an uncommon yet unique design element on the front façade of the
building. The material needed to have a wood appearance and had to be applied
to various elements in the design. Being in a busy locality the material needed to
be low maintenance and free from any trouble the customer would face over
time. The requirement was exterior wall cladding, exterior ceiling cladding,
vertical fins and louvers on the front façade, balcony railings and handrails on the terrace. All this needed to be done with one material and have the same colour tones and textures.
The Solution: Being able to meet the customer’s need for a similar colour tone and texture across all the applications, Everwood executed the WPC exterior cladding, WPC louvers and WPC railings. WPC vertical fins and façade louvers
were used in place of aluminum.


