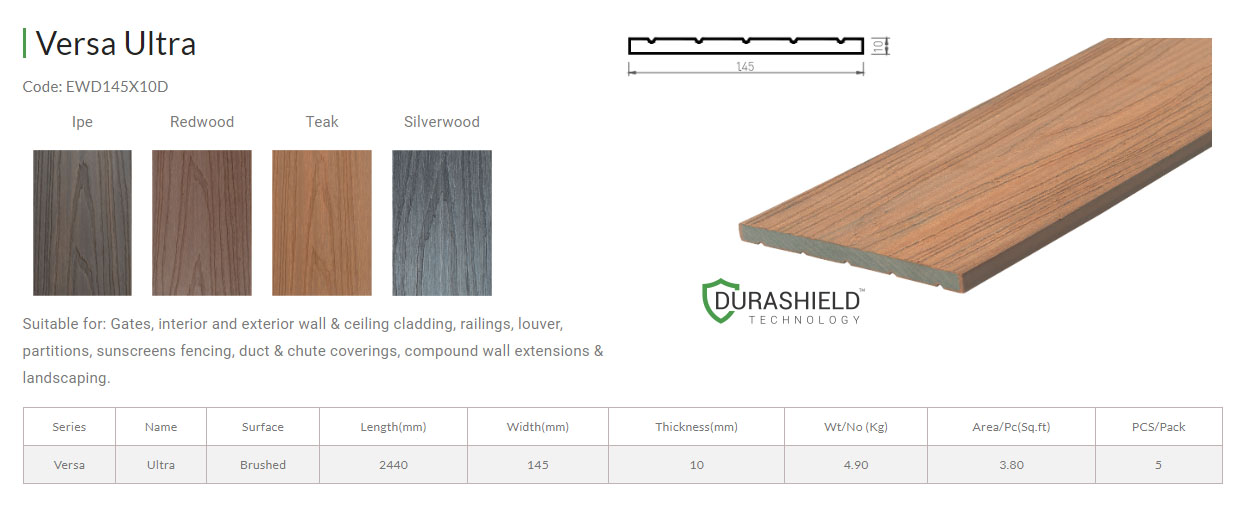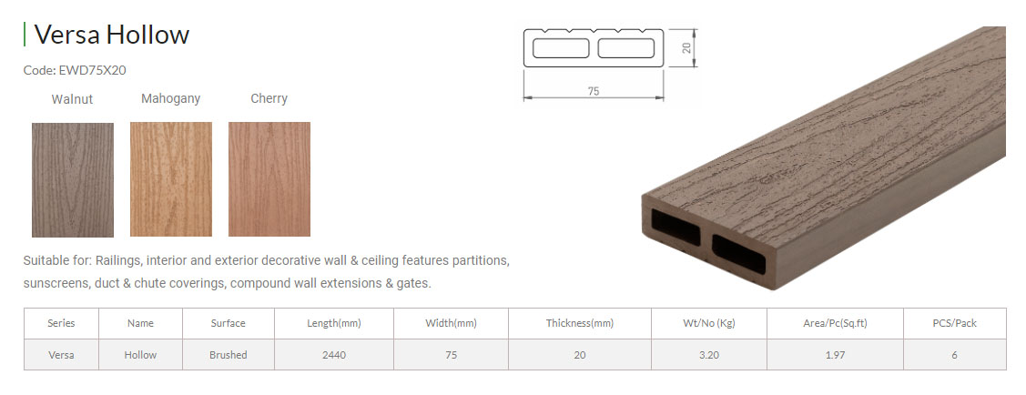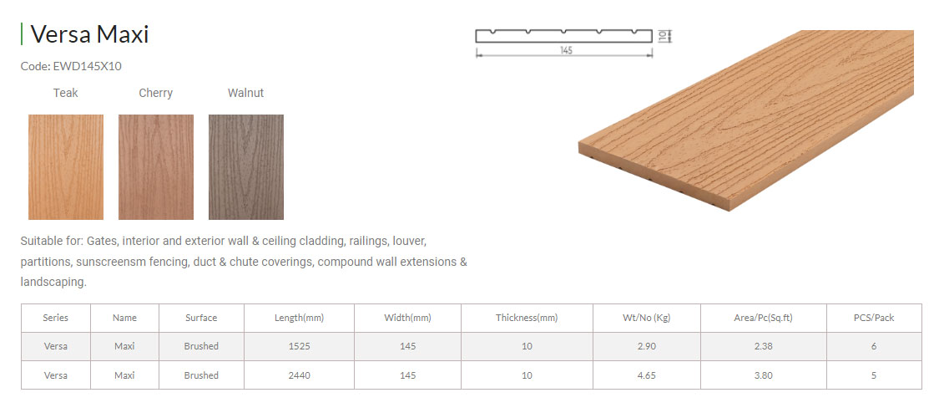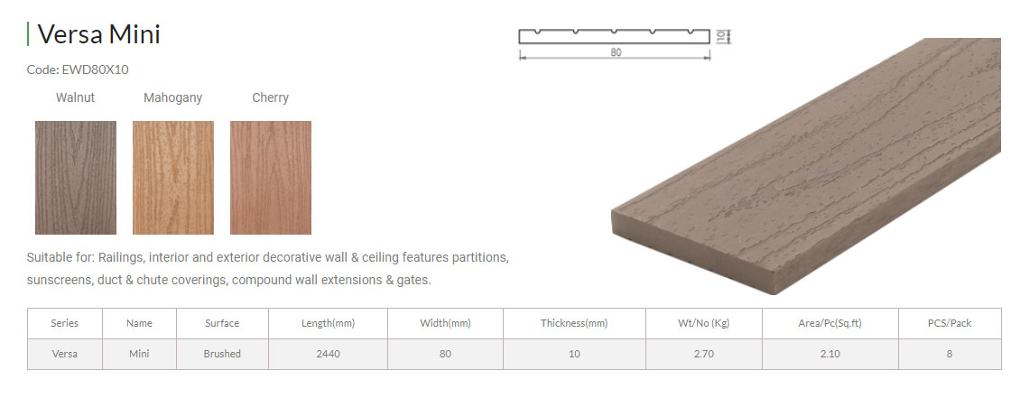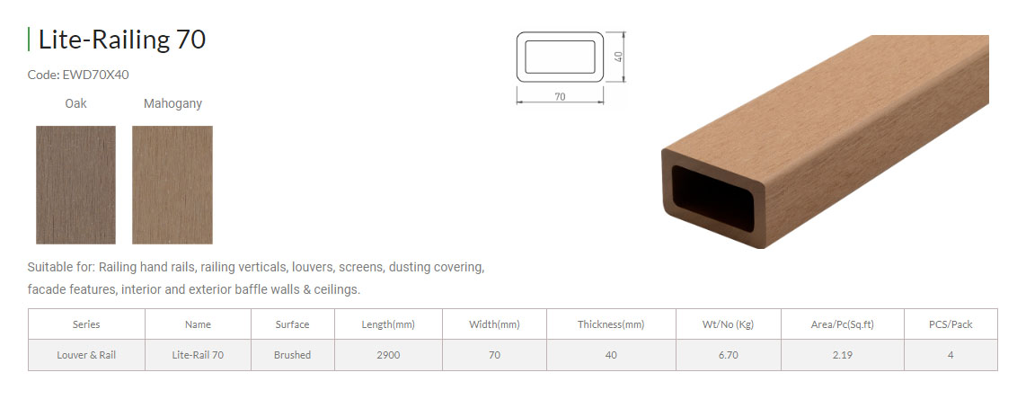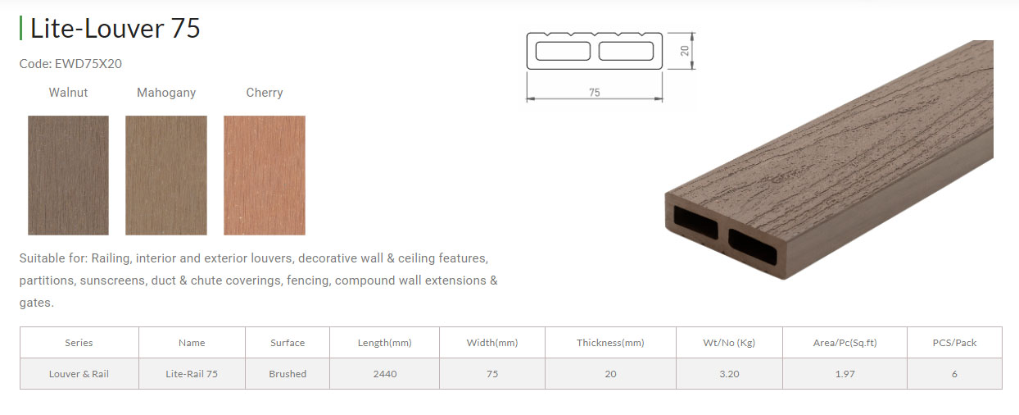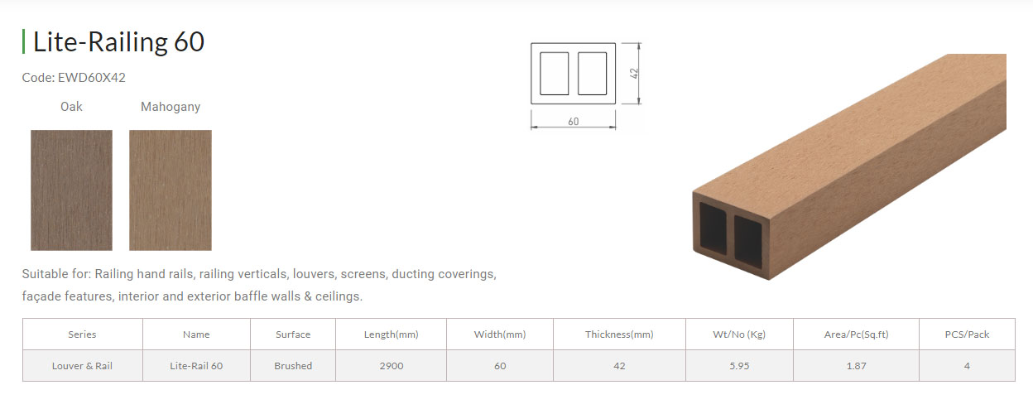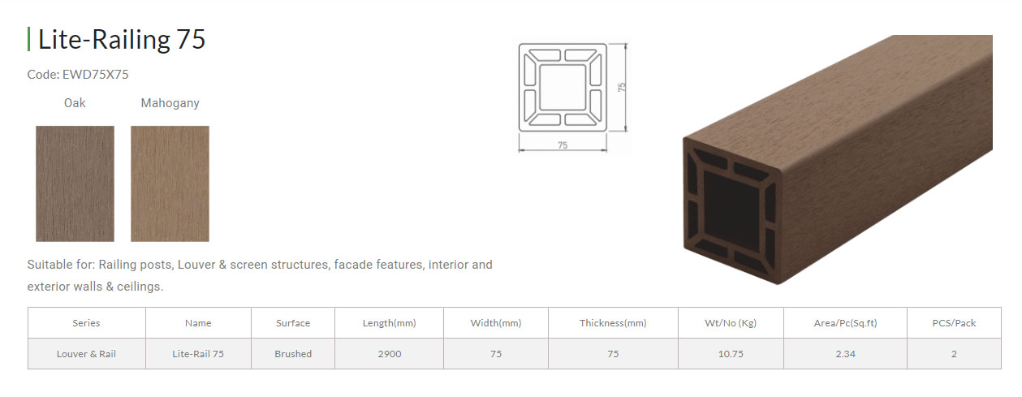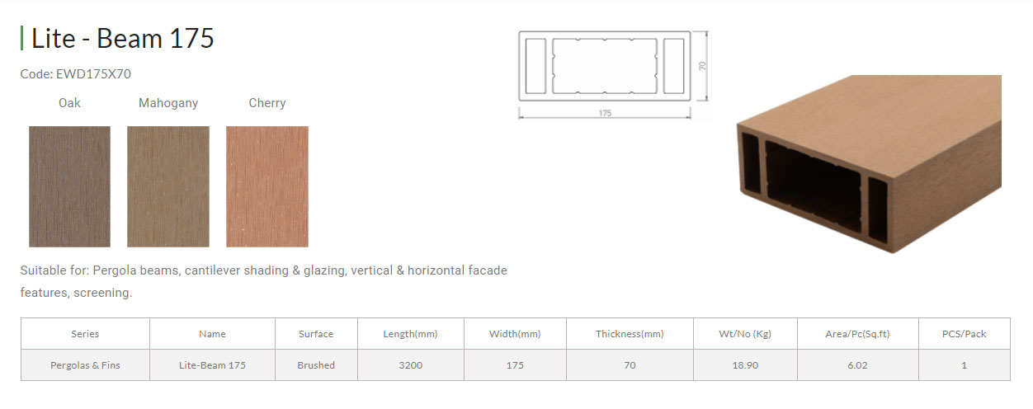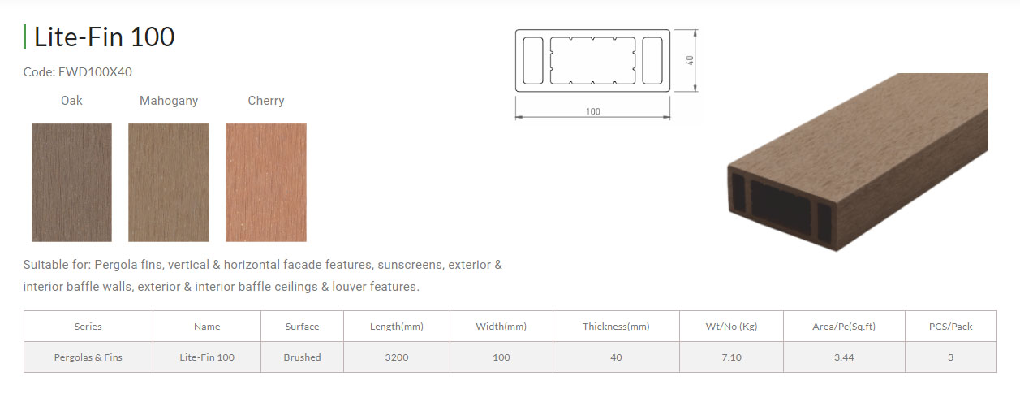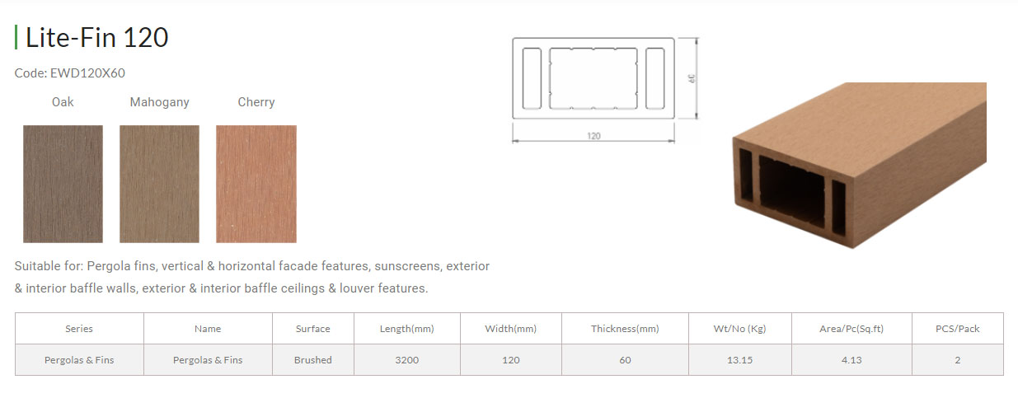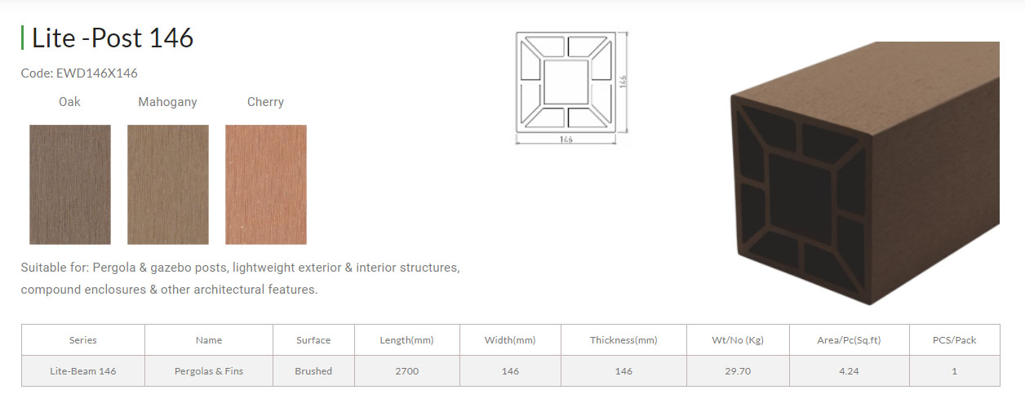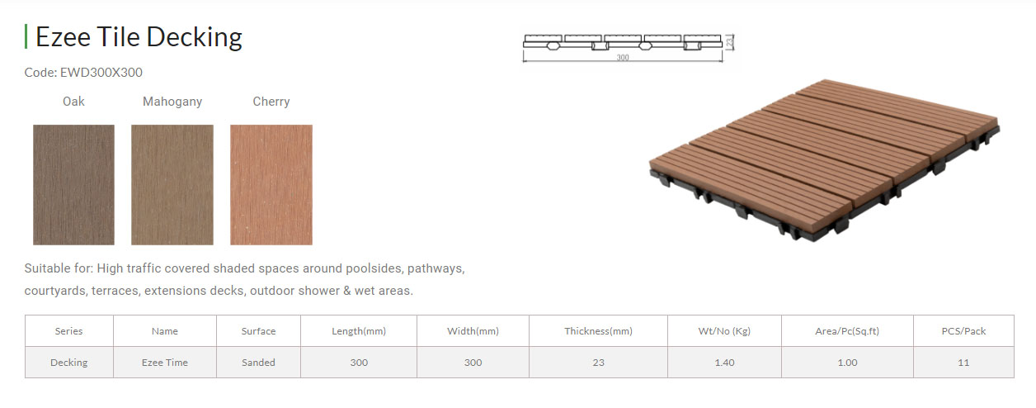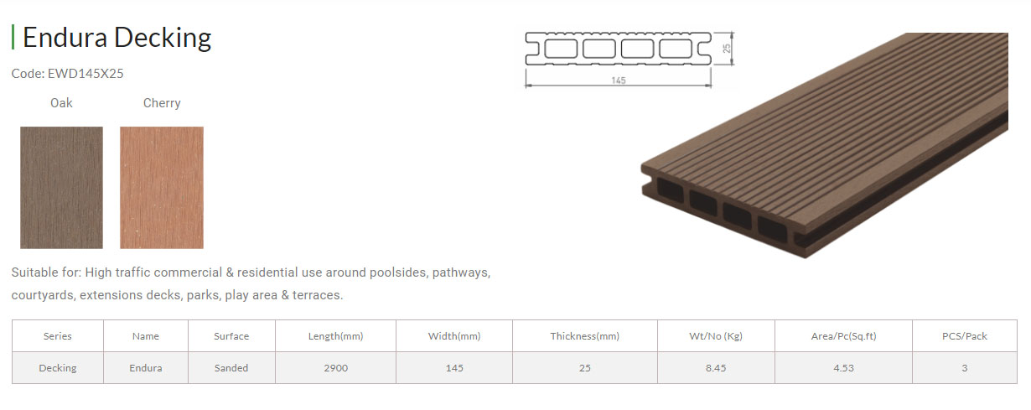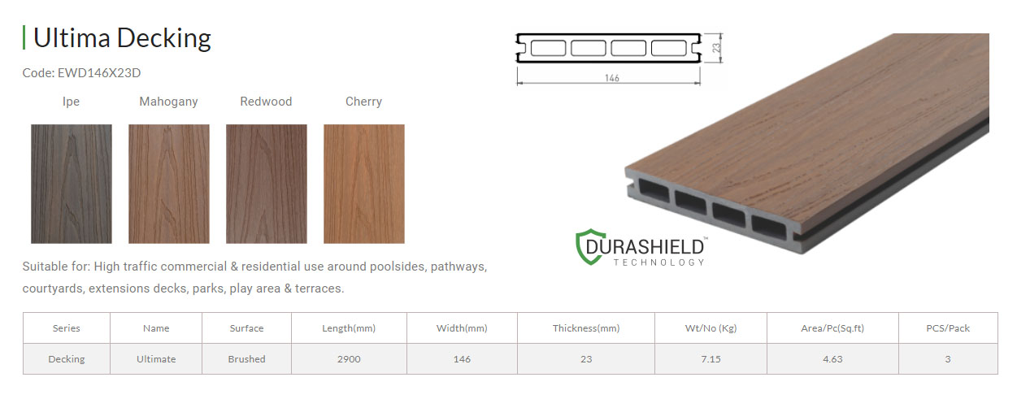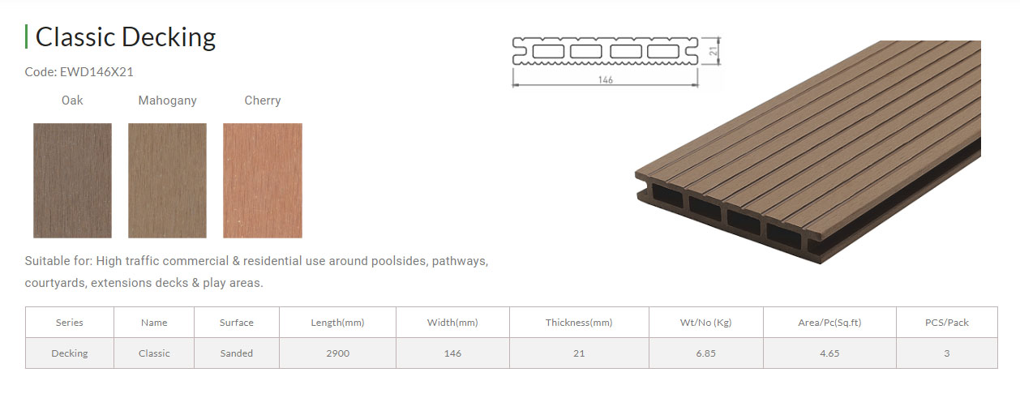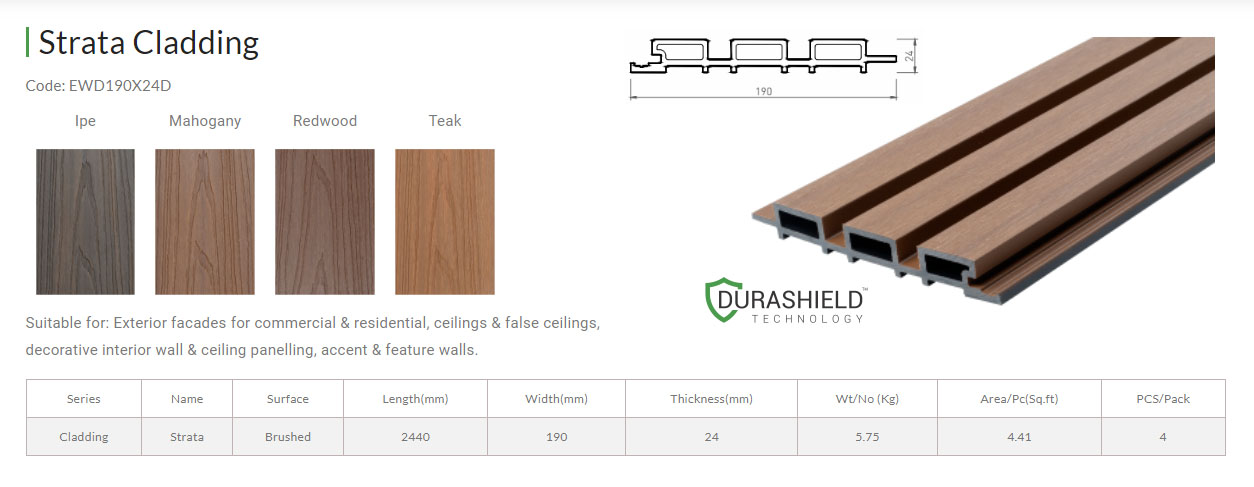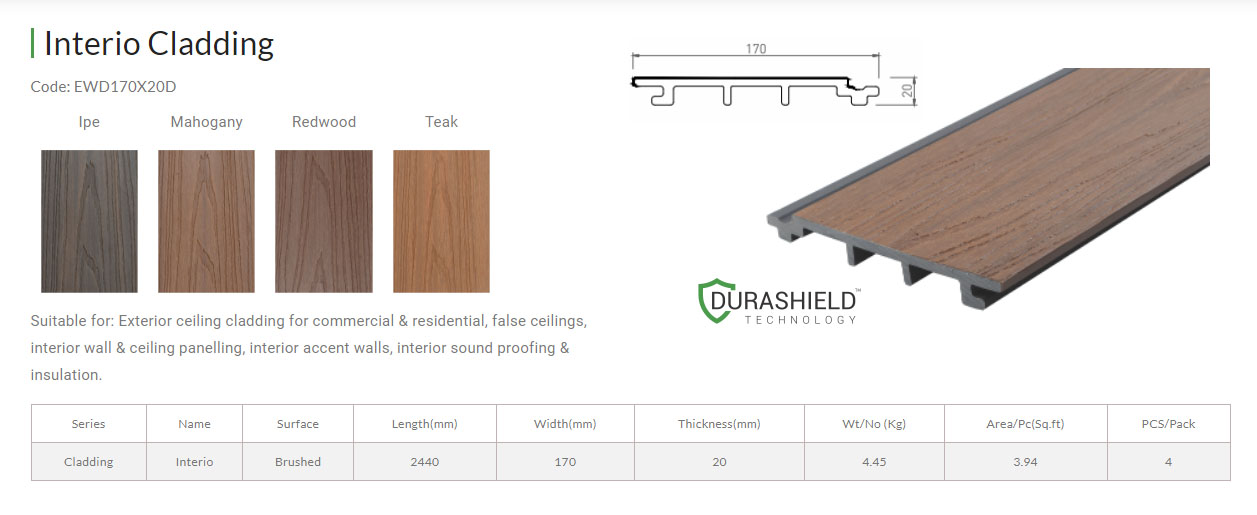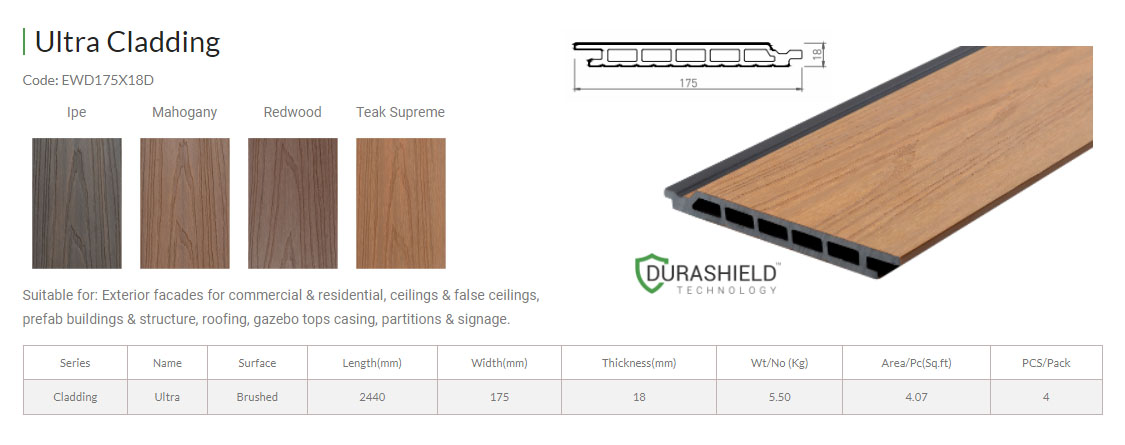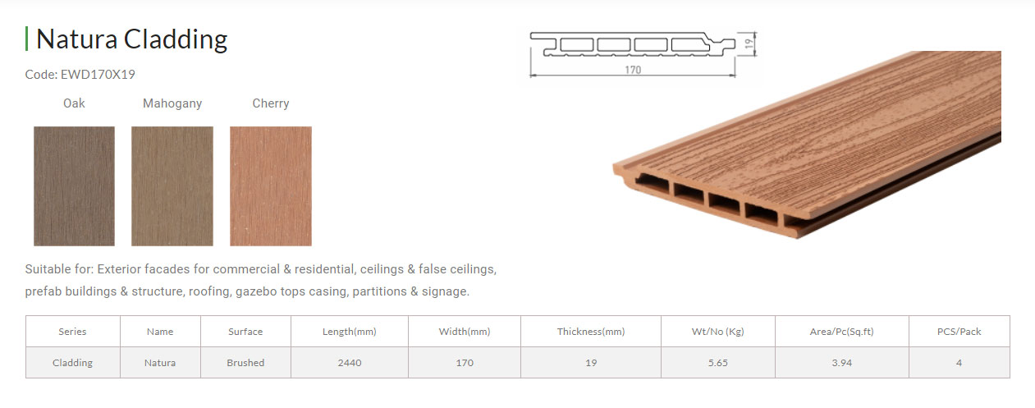




Everwod Projects_Pergolas & Fins.cdr
BZ5A2483
BZ5A2463
BZ5A2440 (1)
BZ5A2436_1
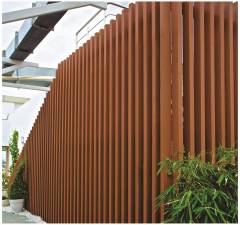
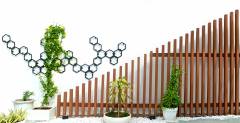
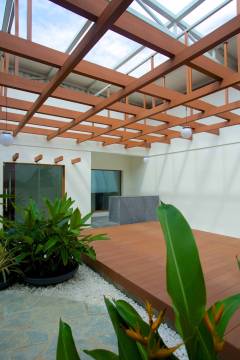
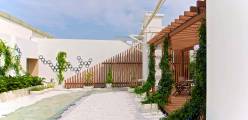
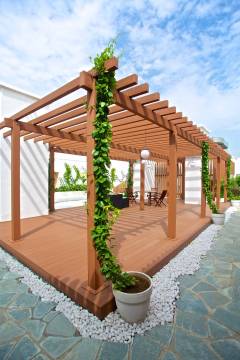
MIOT Hospitals
- Project Type : Institutional Residence
- Completed : 2013
- Scope : Terrace & Garden Pergols, Architectural features, Suspended Pergolas & Outdoor decking
The Project: As one of the leading and reputed multi-specialty hospitals of the
city, MIOT is located in the central part of Chennai. Located on the terrace of the
hospital is a private recreation & leisure space of the management.
The Requirement: The terrace of the hospital building is a private space
beautifully deigned with gardens and architectural features that compliment the
interior spaces that step out onto the large terrace. The architects needed a
material that could be easily incorporated in their varied, unique and eclectic
design. One material needed to be used on the outdoor decking, the terrace
pergolas, architectural design features and a suspended pergola above a terrace
garden. The material needed to also blend in and complement the landscape
concept that was uncommon.
The Solution: Steel pergolas or stone pergolas were not an option with the
weight they would add onto the terrace and a lightweight material was the only
option. Besides the outdoor terrace decking, Everwood WPC pergola sections
were used to create the terrace pergolas, suspended pergola and all the other
vertical fin features, leaving the space a feast for the eyes.
MIOT Hospitals
- Project Type : Institutional Residence
- Completed : 2013
- Scope : Terrace & Garden Pergols, Architectural features, Suspended Pergolas & Outdoor decking
The Project: As one of the leading and reputed multi-specialty hospitals of the
city, MIOT is located in the central part of Chennai. Located on the terrace of the
hospital is a private recreation & leisure space of the management.
The Requirement: The terrace of the hospital building is a private space
beautifully deigned with gardens and architectural features that compliment the
interior spaces that step out onto the large terrace. The architects needed a
material that could be easily incorporated in their varied, unique and eclectic
design. One material needed to be used on the outdoor decking, the terrace
pergolas, architectural design features and a suspended pergola above a terrace
garden. The material needed to also blend in and complement the landscape
concept that was uncommon.
The Solution: Steel pergolas or stone pergolas were not an option with the
weight they would add onto the terrace and a lightweight material was the only
option. Besides the outdoor terrace decking, Everwood WPC pergola sections
were used to create the terrace pergolas, suspended pergola and all the other
vertical fin features, leaving the space a feast for the eyes.


